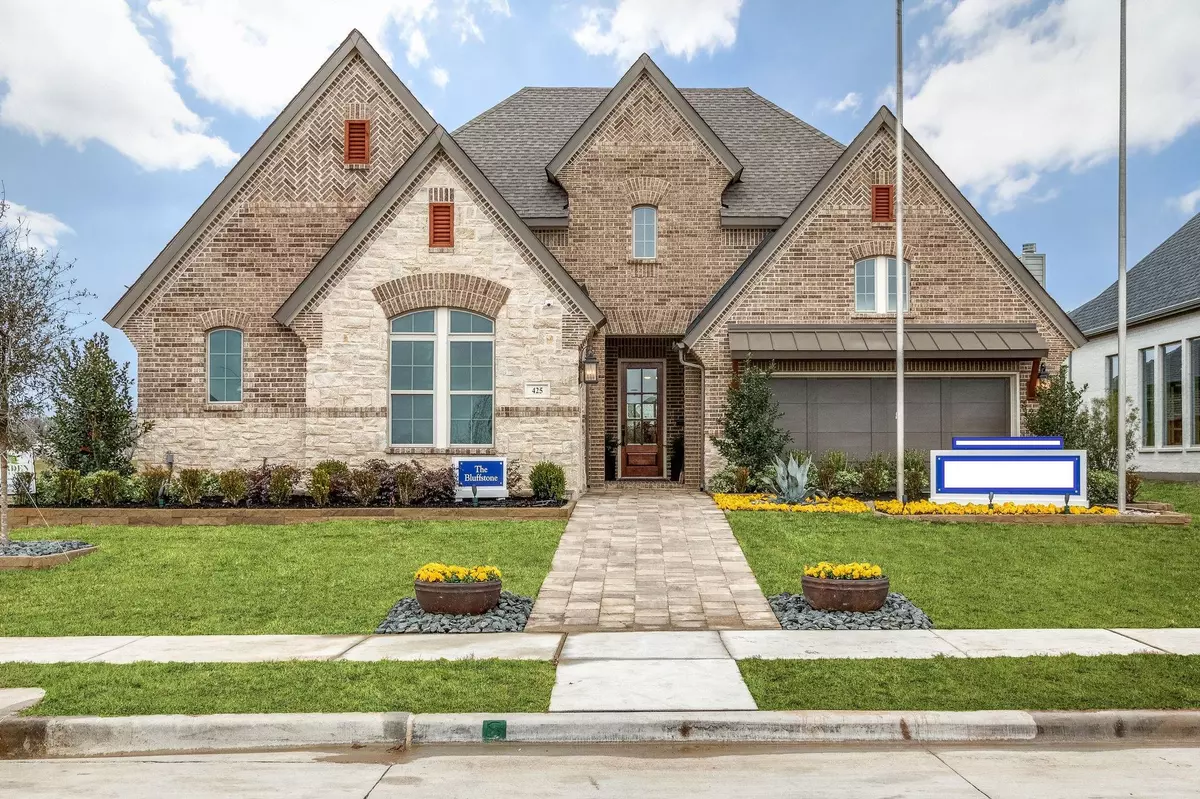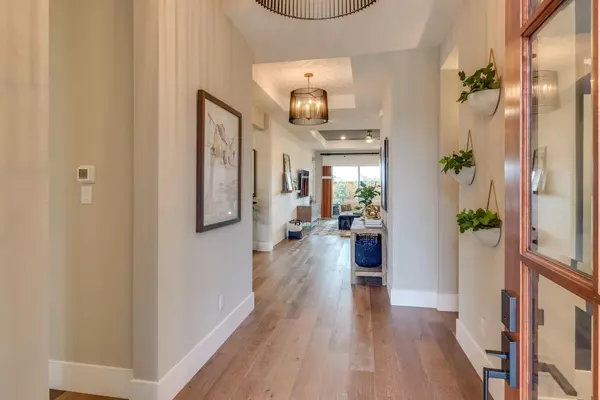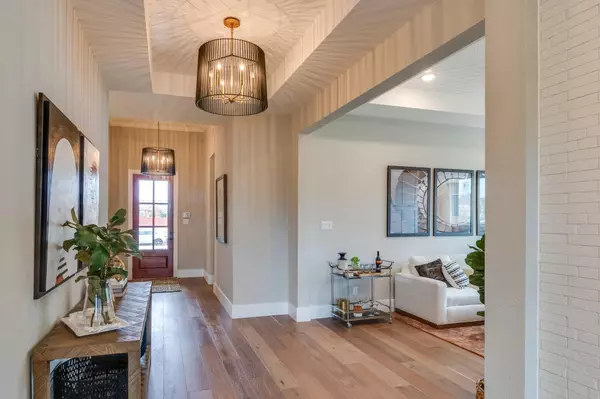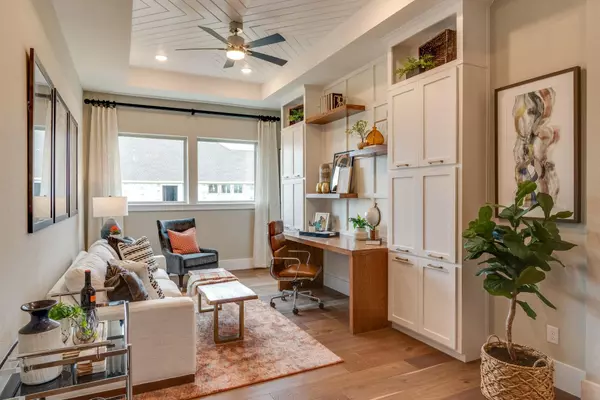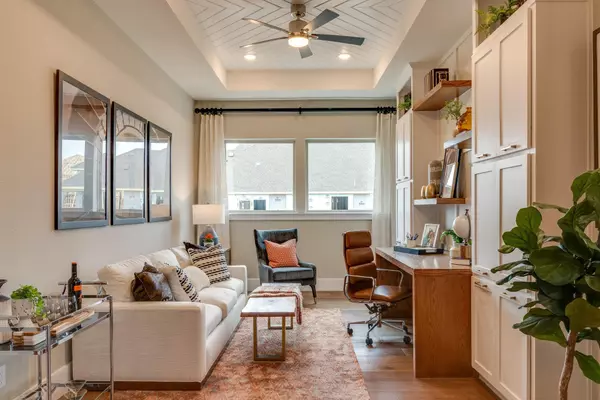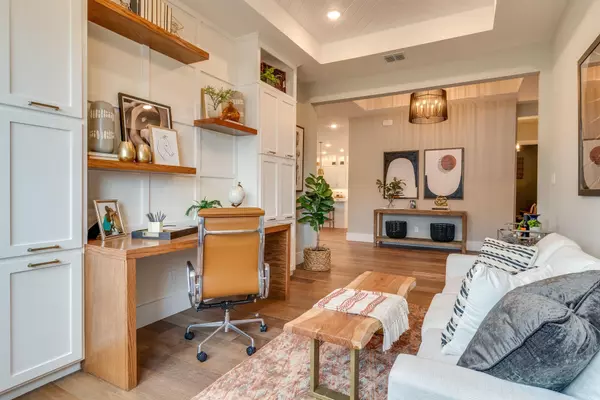$871,891
For more information regarding the value of a property, please contact us for a free consultation.
3 Beds
3 Baths
2,908 SqFt
SOLD DATE : 09/13/2021
Key Details
Property Type Single Family Home
Sub Type Single Family Residence
Listing Status Sold
Purchase Type For Sale
Square Footage 2,908 sqft
Price per Sqft $299
Subdivision Concordia
MLS Listing ID 14584711
Sold Date 09/13/21
Style Traditional
Bedrooms 3
Full Baths 2
Half Baths 1
HOA Fees $79/ann
HOA Y/N Mandatory
Total Fin. Sqft 2908
Year Built 2020
Lot Size 8,450 Sqft
Acres 0.194
Lot Dimensions 65x130
Property Description
The highly sought-after Concordia Model is ready for you! Youll feel like youre hosting your own cooking series in the showroom-style kitchen, which includes a large pantry and a presentation island. Your open-concept living spaces fill with cool sunlight from energy-efficient windows. Escape to the luxury of the Owners Retreat, with its awe-inspiring SuperShower and enough closet space to expand your wardrobe using the Elfa shelf system. Craft a productive home office, a fun-filled family lounge, or an inspiring art studio in the open study. Theres something special to love about each guest suite and spare bedroom.
Location
State TX
County Tarrant
Community Community Sprinkler, Greenbelt, Jogging Path/Bike Path
Direction From Fort Worth take I-35W to Exit 61-North Tarrant Parkway. Turn right on North Tarrant and continue for 4.5 miles. Turn left onto Concordia Drive, model will be straight ahead on your right. GPS use 1870 Rufe Snow Drive, Keller, TX 76248.
Rooms
Dining Room 1
Interior
Interior Features Cable TV Available, Decorative Lighting, Flat Screen Wiring, High Speed Internet Available, Sound System Wiring, Vaulted Ceiling(s)
Heating Central, Natural Gas, Zoned
Cooling Ceiling Fan(s), Central Air, Electric, Zoned
Flooring Carpet, Ceramic Tile, Wood
Appliance Dishwasher, Disposal, Electric Oven, Gas Cooktop, Microwave, Plumbed for Ice Maker, Vented Exhaust Fan
Heat Source Central, Natural Gas, Zoned
Exterior
Exterior Feature Covered Patio/Porch, Rain Gutters
Garage Spaces 3.0
Fence Metal, Wood
Community Features Community Sprinkler, Greenbelt, Jogging Path/Bike Path
Utilities Available Community Mailbox
Roof Type Composition
Garage Yes
Building
Lot Description Interior Lot, Landscaped, Sprinkler System
Story One
Foundation Slab
Structure Type Brick,Rock/Stone
Schools
Elementary Schools Shadygrove
Middle Schools Indianspri
High Schools Keller
School District Keller Isd
Others
Ownership David Weekley Homes
Acceptable Financing Cash, Conventional, FHA, VA Loan
Listing Terms Cash, Conventional, FHA, VA Loan
Financing Conventional
Read Less Info
Want to know what your home might be worth? Contact us for a FREE valuation!

Our team is ready to help you sell your home for the highest possible price ASAP

©2025 North Texas Real Estate Information Systems.
Bought with Mandie Dealey • Allie Beth Allman & Associates

