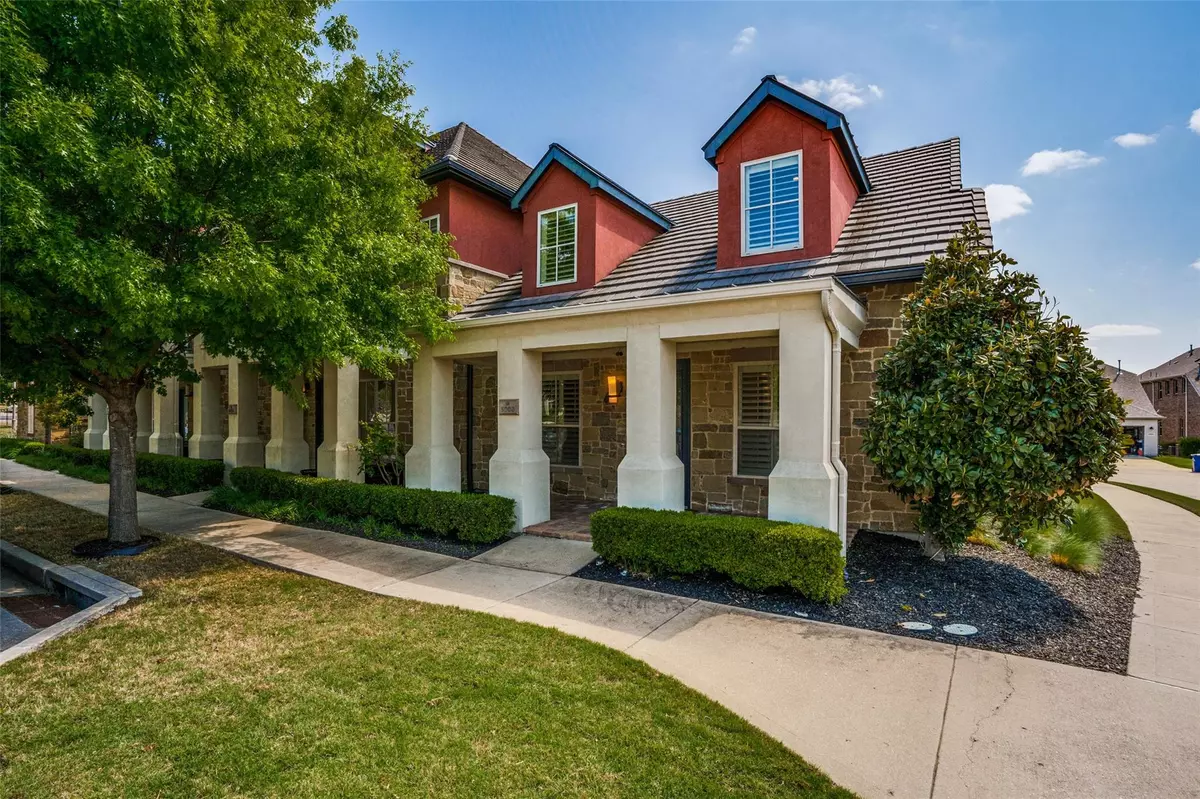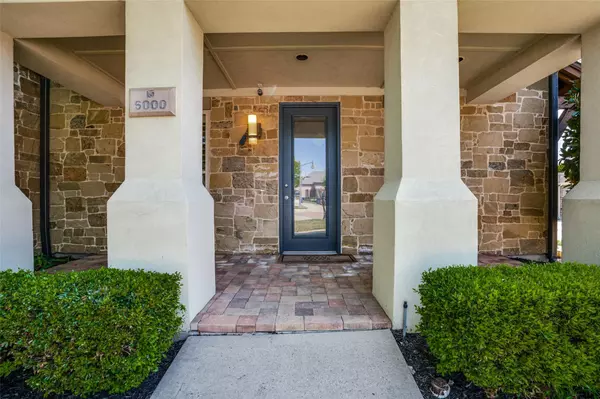$499,000
For more information regarding the value of a property, please contact us for a free consultation.
2 Beds
3 Baths
3,010 SqFt
SOLD DATE : 07/14/2021
Key Details
Property Type Townhouse
Sub Type Townhouse
Listing Status Sold
Purchase Type For Sale
Square Footage 3,010 sqft
Price per Sqft $165
Subdivision Cooper Life At Craig Ranch
MLS Listing ID 14554544
Sold Date 07/14/21
Style Other,Traditional
Bedrooms 2
Full Baths 3
HOA Fees $32/ann
HOA Y/N Mandatory
Total Fin. Sqft 3010
Year Built 2007
Lot Size 4,791 Sqft
Acres 0.11
Lot Dimensions TBV
Property Description
Original Architectural Plans Available that Include an Easy Conversation for 3rd Bedroom Option! Incredible Townhome offers an extensive outdoor living & kit area, freshly painted walls & contemporary designer finish out! Open layout w versatile formal living or dining, 2 beds, 3 full baths, media & game room w extra storage! State of the art kit w Viking appls, tile accents & SS island. Family rm w full-service wet bar, fp & tons of natural light! Master suite w His & Hers sinks, deep tub, sep shower & custom walk in! Covered outdoor area w fp, built in grill & mini fridge. Lowest HOA fees in Craig Ranch at $395 a yr.Great location & walking distance to trail, Cooper Fitness Center, &TPC Craig Ranch Golf Club.
Location
State TX
County Collin
Community Club House, Community Sprinkler, Jogging Path/Bike Path
Direction From 121 Go North on Custer, Right on Collin McKinney Pwky, around Park, Left on Millie Way (Located behind Cooper Fitness-Spa.)
Rooms
Dining Room 2
Interior
Interior Features Built-in Wine Cooler, Cable TV Available, Decorative Lighting, Flat Screen Wiring, High Speed Internet Available, Multiple Staircases, Sound System Wiring, Wet Bar
Heating Central, Natural Gas, Zoned
Cooling Central Air, Electric, Zoned
Flooring Carpet, Ceramic Tile, Concrete
Fireplaces Number 2
Fireplaces Type Decorative, Electric, Gas Starter, Other
Appliance Built-in Refrigerator, Commercial Grade Range, Commercial Grade Vent, Dishwasher, Disposal, Electric Oven, Gas Cooktop, Gas Range, Indoor Grill, Microwave, Other, Plumbed For Gas in Kitchen, Plumbed for Ice Maker, Refrigerator
Heat Source Central, Natural Gas, Zoned
Laundry Full Size W/D Area, Gas Dryer Hookup, Laundry Chute, Washer Hookup
Exterior
Exterior Feature Attached Grill, Covered Patio/Porch, Rain Gutters, Lighting, Outdoor Living Center
Garage Spaces 2.0
Fence Wrought Iron
Community Features Club House, Community Sprinkler, Jogging Path/Bike Path
Utilities Available City Sewer, City Water, Concrete, Curbs, Sidewalk, Underground Utilities
Roof Type Composition
Garage Yes
Building
Lot Description Corner Lot, No Backyard Grass, Park View, Subdivision
Story Two
Foundation Slab
Structure Type Rock/Stone,Stucco
Schools
Elementary Schools Ogle
Middle Schools Scoggins
High Schools Liberty
School District Frisco Isd
Others
Restrictions No Smoking,No Sublease,No Waterbeds
Ownership See Agent
Acceptable Financing Cash, Conventional, Other
Listing Terms Cash, Conventional, Other
Financing Conventional
Read Less Info
Want to know what your home might be worth? Contact us for a FREE valuation!

Our team is ready to help you sell your home for the highest possible price ASAP

©2025 North Texas Real Estate Information Systems.
Bought with Bryan Erickson • All City Real Estate, Ltd. Co.






