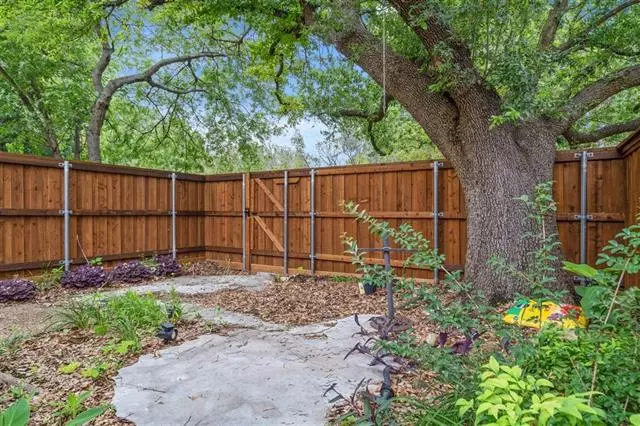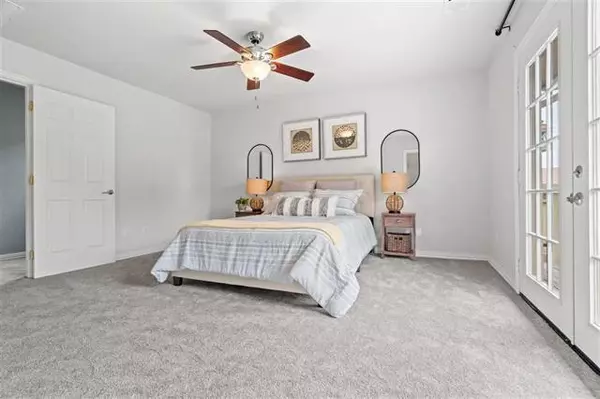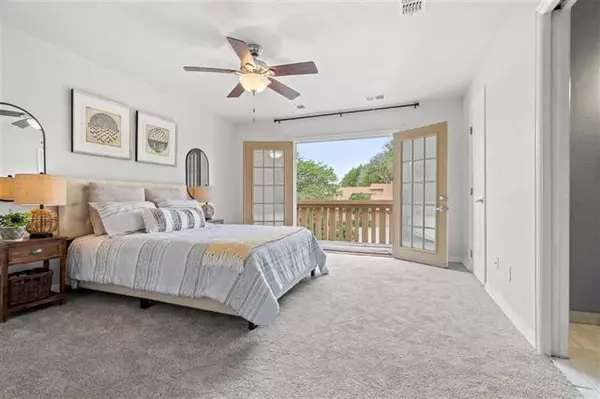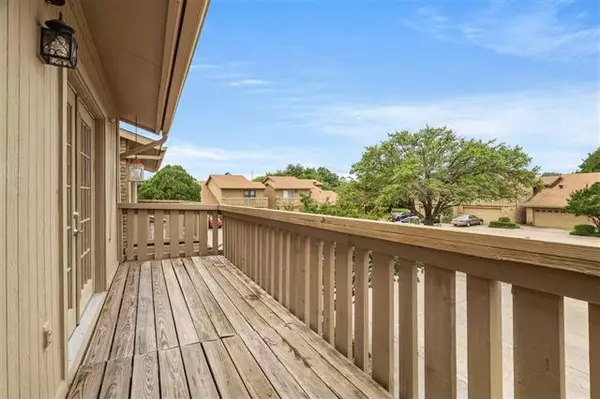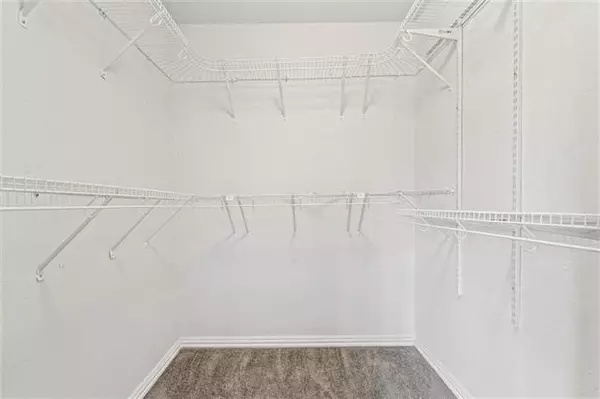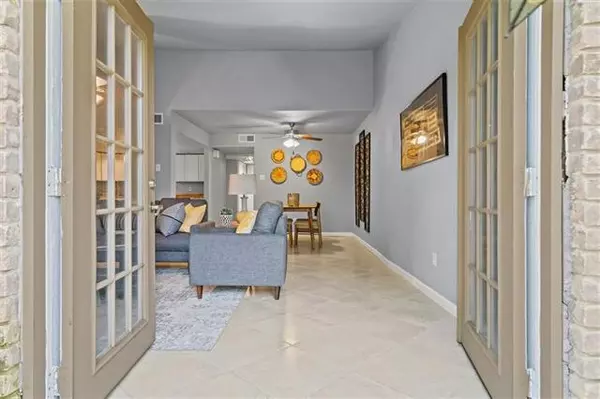$239,000
For more information regarding the value of a property, please contact us for a free consultation.
3 Beds
3 Baths
1,713 SqFt
SOLD DATE : 07/15/2021
Key Details
Property Type Townhouse
Sub Type Townhouse
Listing Status Sold
Purchase Type For Sale
Square Footage 1,713 sqft
Price per Sqft $139
Subdivision Duck Creek Twnhs
MLS Listing ID 14592479
Sold Date 07/15/21
Bedrooms 3
Full Baths 2
Half Baths 1
HOA Fees $170/mo
HOA Y/N Mandatory
Total Fin. Sqft 1713
Year Built 1973
Annual Tax Amount $349
Lot Size 2,003 Sqft
Acres 0.046
Property Description
LOCATION! LOCATION! Two story 3 bed & 2.5 bath townhouse with 2 car garage on a quiet cul-de-sac with mature trees and a shaded fenced in back yard. Spacious living room features wood burning fireplace and lots of natural light from adjacent open dining area. Master suite has balcony and walk-in closet with oversized shower. Large secondary bedrooms. New HVAC in 2020. HOA provided pool and clubhouse with Duck Creek Golf Club nearby.
Location
State TX
County Dallas
Community Club House, Community Pool
Direction Located 16 miles from Dallas. From S Saint Paul Street turn left to take the US-75 N ramp. Take Exit 24 toward Belt Line Rd-Main St and Merge onto S Central Expy. Turn right onto W Main Street then left onto Eastpark Dr then right onto Pebblebrook Drive. Take 1st right onto Pebblebrook Court.
Rooms
Dining Room 1
Interior
Interior Features Other
Heating Central, Electric, Heat Pump
Cooling Ceiling Fan(s), Central Air, Electric, Heat Pump
Flooring Carpet, Ceramic Tile
Fireplaces Number 1
Fireplaces Type Wood Burning
Appliance Dishwasher, Electric Range, Refrigerator, Electric Water Heater
Heat Source Central, Electric, Heat Pump
Exterior
Exterior Feature Balcony
Garage Spaces 2.0
Fence Wood
Community Features Club House, Community Pool
Utilities Available City Sewer, City Water
Roof Type Other
Garage Yes
Building
Story Two
Foundation Slab
Structure Type Brick
Schools
Elementary Schools Choice Of School
Middle Schools Choice Of School
High Schools Choice Of School
School District Garland Isd
Others
Ownership Patricia Malone
Acceptable Financing Cash, Conventional
Listing Terms Cash, Conventional
Financing FHA
Read Less Info
Want to know what your home might be worth? Contact us for a FREE valuation!

Our team is ready to help you sell your home for the highest possible price ASAP

©2025 North Texas Real Estate Information Systems.
Bought with Kaydie Adair • Premier Legacy Real Estate LLC

