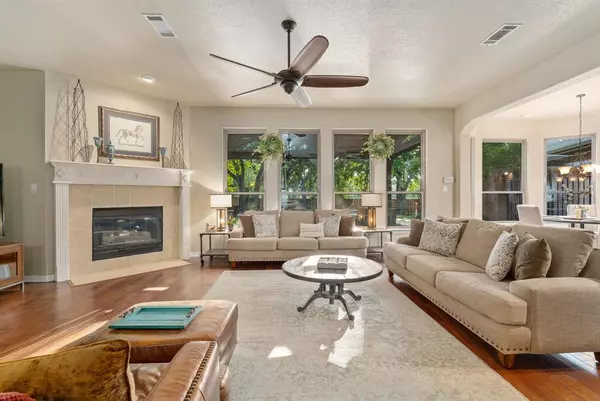$699,900
For more information regarding the value of a property, please contact us for a free consultation.
4 Beds
4 Baths
3,698 SqFt
SOLD DATE : 08/16/2021
Key Details
Property Type Single Family Home
Sub Type Single Family Residence
Listing Status Sold
Purchase Type For Sale
Square Footage 3,698 sqft
Price per Sqft $189
Subdivision Rolling Hills Estate Ph 1
MLS Listing ID 14619026
Sold Date 08/16/21
Style Traditional
Bedrooms 4
Full Baths 3
Half Baths 1
HOA Fees $45/ann
HOA Y/N Mandatory
Total Fin. Sqft 3698
Year Built 2001
Annual Tax Amount $10,053
Lot Size 0.344 Acres
Acres 0.344
Lot Dimensions Large Treed Lot
Property Description
This is what you've been waiting for! Original owners have decided to let it go after years of loving this home. Tons of space with amazing views of the Cedar Covered Patio, Premier Diving Pool with Waterfalls and Grotto, builtin Grill and the Pond and Fountain across the way. Open Living Area and Kitchen, Master has a sitting area to enjoy the views and great storage. Recent upgrades include all new Windows, Plantation Shutters, AC Systems, Pool Equipment, Roof and much more! Large Study with French Doors is perfect for working at home. Gameroom could be used as a 5th bedroom if needed. Oversized garage with workshop area. Has Porte-Cochere for extra covered parking. This is a rare opportunity, don't miss out!
Location
State TX
County Denton
Community Greenbelt, Jogging Path/Bike Path, Park
Direction From 407, North on 2499, Left on Live Oak Lane, Left on Quail Cove Dr.
Rooms
Dining Room 2
Interior
Heating Central, Natural Gas
Cooling Central Air, Electric
Flooring Carpet, Ceramic Tile, Wood
Fireplaces Number 1
Fireplaces Type Gas Logs
Appliance Electric Cooktop
Heat Source Central, Natural Gas
Exterior
Exterior Feature Attached Grill, Covered Patio/Porch, Outdoor Living Center, Storage
Garage Spaces 2.0
Carport Spaces 2
Fence Wood
Pool Diving Board, Heated, Pool/Spa Combo, Water Feature
Community Features Greenbelt, Jogging Path/Bike Path, Park
Utilities Available City Sewer, City Water, Individual Gas Meter
Roof Type Composition
Parking Type Garage, Oversized
Total Parking Spaces 2
Garage Yes
Private Pool 1
Building
Lot Description Few Trees, Landscaped, Lrg. Backyard Grass, Sprinkler System, Water/Lake View
Story Two
Foundation Slab
Level or Stories Two
Structure Type Brick
Schools
Elementary Schools Heritage
Middle Schools Briarhill
High Schools Marcus
School District Lewisville Isd
Others
Ownership Blaine & Katrina Siske
Acceptable Financing Cash, Conventional, VA Loan
Listing Terms Cash, Conventional, VA Loan
Financing Conventional
Read Less Info
Want to know what your home might be worth? Contact us for a FREE valuation!

Our team is ready to help you sell your home for the highest possible price ASAP

©2024 North Texas Real Estate Information Systems.
Bought with Jeff Dean • 1 Source DFW Realty







