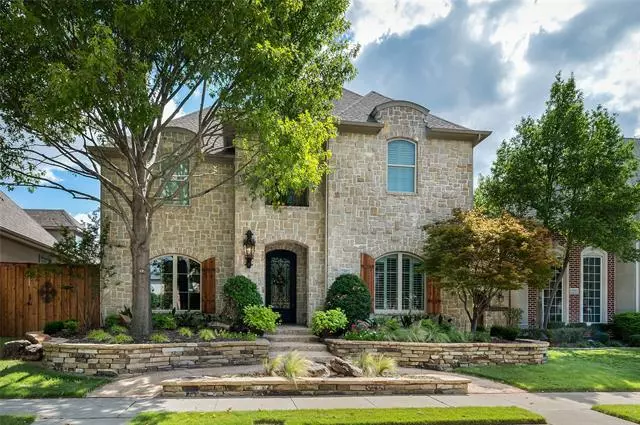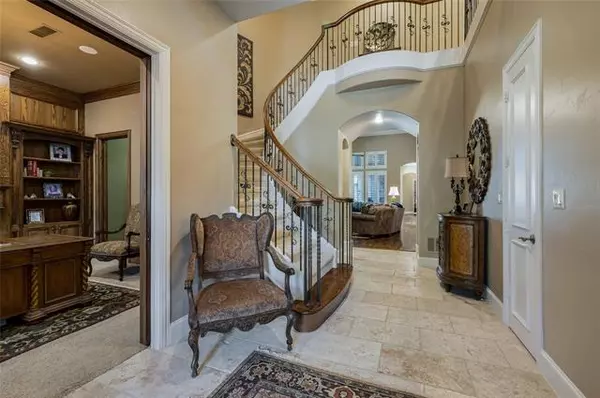$924,900
For more information regarding the value of a property, please contact us for a free consultation.
3 Beds
4 Baths
4,458 SqFt
SOLD DATE : 10/01/2021
Key Details
Property Type Single Family Home
Sub Type Single Family Residence
Listing Status Sold
Purchase Type For Sale
Square Footage 4,458 sqft
Price per Sqft $207
Subdivision Lakeside On Preston
MLS Listing ID 14671694
Sold Date 10/01/21
Style Traditional
Bedrooms 3
Full Baths 3
Half Baths 1
HOA Fees $111/ann
HOA Y/N Mandatory
Total Fin. Sqft 4458
Year Built 2004
Lot Size 8,712 Sqft
Acres 0.2
Property Description
Attractive stone construction in beautiful Lakeside with top-notch schools, community pool, lakes & playgrounds. Updated kitchen with granite, wood floor, glazed white cabinets, island & walkin pantry, well-equipped with Dacor 6-burner gas cooktop, GE Profile double ovens, built-in refrig, & SS Whirlpool dishwasher. Spacious master suite has sitting area & electric fireplace, see-through to travertine bath with hydrotub, huge shower, dual vanities & custom closet system. Downstairs gameroom & office; upstairs bedrooms with ensuite baths PLUS 38x24 framed, floored attic space, ready for finish-out as media room. Extended patio with built-in bbq area, nice landscaped, low maintenance yard, enclosed by wood fence.
Location
State TX
County Collin
Community Club House, Community Pool, Greenbelt, Jogging Path/Bike Path, Lake, Park, Playground, Tennis Court(S)
Direction Near Preston and Spring Creek Pkwy. From DNT, exit Spring Creek Pkwy, go east. Turn right on Baywater, right on Autumn Ridge, right on Meadowlark. Home will be on the left.
Rooms
Dining Room 2
Interior
Interior Features Decorative Lighting, Dry Bar, Flat Screen Wiring, High Speed Internet Available, Sound System Wiring, Wet Bar
Heating Central, Natural Gas, Zoned
Cooling Ceiling Fan(s), Central Air, Electric, Zoned
Flooring Carpet, Ceramic Tile, Stone, Wood
Fireplaces Number 3
Fireplaces Type Gas Logs, Master Bedroom, See Through Fireplace
Equipment Satellite Dish
Appliance Built-in Gas Range, Built-in Refrigerator, Commercial Grade Range, Commercial Grade Vent, Convection Oven, Dishwasher, Disposal, Double Oven, Electric Oven, Gas Cooktop, Ice Maker, Microwave, Plumbed for Ice Maker, Refrigerator, Water Filter, Gas Water Heater
Heat Source Central, Natural Gas, Zoned
Laundry Electric Dryer Hookup, Full Size W/D Area, Washer Hookup
Exterior
Exterior Feature Attached Grill, Balcony, Covered Patio/Porch, Rain Gutters, Lighting, Mosquito Mist System, Private Yard
Garage Spaces 3.0
Fence Wood
Community Features Club House, Community Pool, Greenbelt, Jogging Path/Bike Path, Lake, Park, Playground, Tennis Court(s)
Utilities Available Alley, Asphalt, City Sewer, City Water, Concrete, Curbs, Individual Gas Meter, Individual Water Meter, Sidewalk, Underground Utilities
Roof Type Composition
Parking Type 2-Car Double Doors, Garage Faces Rear, Workshop in Garage
Garage Yes
Building
Lot Description Few Trees, Interior Lot, Landscaped, Sprinkler System, Subdivision
Story Two
Foundation Slab
Structure Type Brick,Rock/Stone
Schools
Elementary Schools Brinker
Middle Schools Renner
High Schools Plano West
School District Plano Isd
Others
Ownership of record
Financing Cash
Read Less Info
Want to know what your home might be worth? Contact us for a FREE valuation!

Our team is ready to help you sell your home for the highest possible price ASAP

©2024 North Texas Real Estate Information Systems.
Bought with Susan Baldwin • Allie Beth Allman & Assoc.







