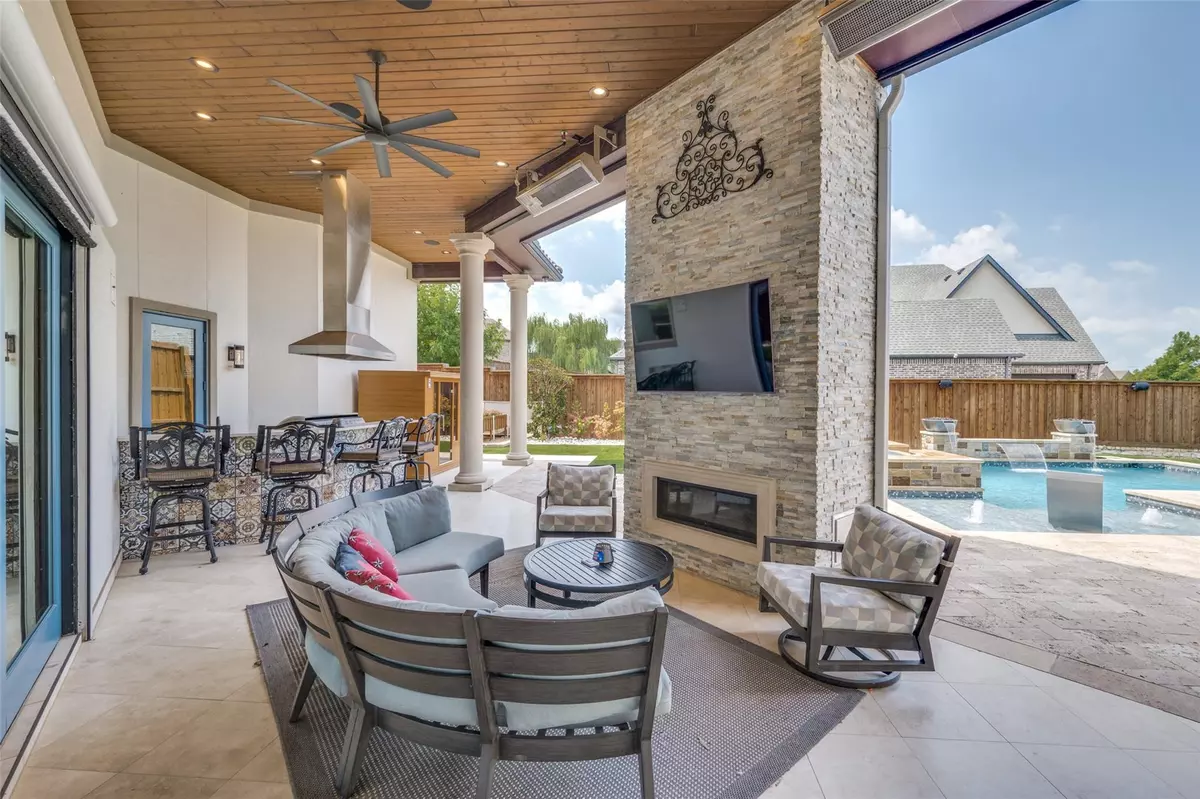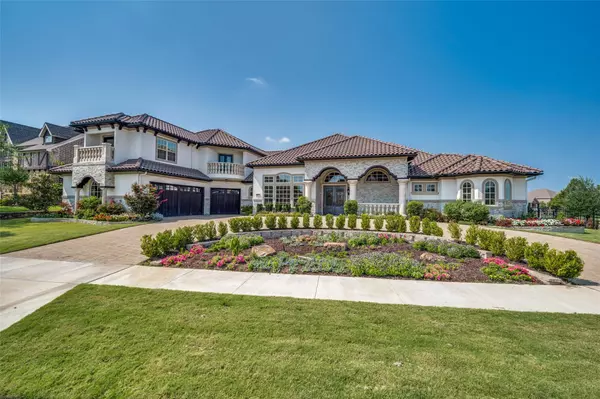$1,395,000
For more information regarding the value of a property, please contact us for a free consultation.
5 Beds
5 Baths
4,206 SqFt
SOLD DATE : 10/08/2021
Key Details
Property Type Single Family Home
Sub Type Single Family Residence
Listing Status Sold
Purchase Type For Sale
Square Footage 4,206 sqft
Price per Sqft $331
Subdivision The Shores At Waterstone Ph 1
MLS Listing ID 14622557
Sold Date 10/08/21
Style Contemporary/Modern,Mediterranean,Traditional
Bedrooms 5
Full Baths 4
Half Baths 1
HOA Fees $131/qua
HOA Y/N Mandatory
Total Fin. Sqft 4206
Year Built 2017
Annual Tax Amount $13,969
Lot Size 0.421 Acres
Acres 0.421
Lot Dimensions 151x143x45x59x14x77x69
Property Description
THIS CUSTOM HOME WAS BUILT FOR FUN! If you enjoy entertaining, this is your dream home! The distinctive custom was built with careful planning and quality amenities. Contemporary design elements, striking fixtures and fine craftsmanship can be found throughout. The back yard is amazing with all the fun amenities and even a putting green. A few notes of interest include a climate-controlled wine cellar which holds 700 bottles, a large wet bar, Wolf, SubZero, MieIe and Asko appliances, over-the-top smart home features, sliding doors with motorized screens, turf back yard, storm shelter and so much more! Impossible to list all the outstanding features here, so please see the list provided in Documents in MLS.
Location
State TX
County Denton
Direction West on Lebanon Rd from Hwy 423, Right on Lakeshore Dr., Go through gate, left on San Clemente Dr., this will curve into Laguna Dr. House will be on the left. House faces Northeast. * * * CHECK OUT THE MATTERPORT 3D TOUR & DOLLHOUSE * * *
Rooms
Dining Room 2
Interior
Interior Features Built-in Wine Cooler, Cable TV Available, Decorative Lighting, Flat Screen Wiring, High Speed Internet Available, Loft, Smart Home System, Sound System Wiring, Wet Bar
Heating Central, Natural Gas, Zoned
Cooling Ceiling Fan(s), Central Air, Electric, Zoned
Flooring Carpet, Ceramic Tile, Luxury Vinyl Plank, Travertine Stone, Wood
Fireplaces Number 2
Fireplaces Type Gas Starter, Other
Appliance Built-in Refrigerator, Built-in Coffee Maker, Commercial Grade Range, Commercial Grade Vent, Dishwasher, Disposal, Double Oven, Gas Cooktop, Ice Maker, Microwave, Plumbed For Gas in Kitchen, Plumbed for Ice Maker, Warming Drawer
Heat Source Central, Natural Gas, Zoned
Laundry Electric Dryer Hookup, Full Size W/D Area, Washer Hookup
Exterior
Exterior Feature Attached Grill, Covered Patio/Porch, Fire Pit, Rain Gutters, Lighting, Outdoor Living Center, Storm Cellar
Garage Spaces 3.0
Fence Wrought Iron, Wood
Pool Gunite, Heated, In Ground, Pool/Spa Combo, Sport, Pool Sweep, Water Feature
Utilities Available City Sewer, City Water, Concrete, Curbs, Individual Gas Meter, Individual Water Meter, Sidewalk, Underground Utilities
Roof Type Slate,Tile
Parking Type Circular Driveway, Epoxy Flooring, Garage Door Opener, Garage Faces Front, Oversized
Garage Yes
Private Pool 1
Building
Lot Description Corner Lot, Few Trees, Greenbelt, Interior Lot, Irregular Lot, Landscaped, Lrg. Backyard Grass, Sprinkler System, Subdivision, Water/Lake View
Story Two
Foundation Slab
Structure Type Stucco
Schools
Elementary Schools Hosp
Middle Schools Pearson
High Schools Reedy
School District Frisco Isd
Others
Ownership SEE AGENT
Acceptable Financing Cash, Conventional
Listing Terms Cash, Conventional
Financing Conventional
Read Less Info
Want to know what your home might be worth? Contact us for a FREE valuation!

Our team is ready to help you sell your home for the highest possible price ASAP

©2024 North Texas Real Estate Information Systems.
Bought with Ajay Prabhu • Beam Real Estate, LLC







