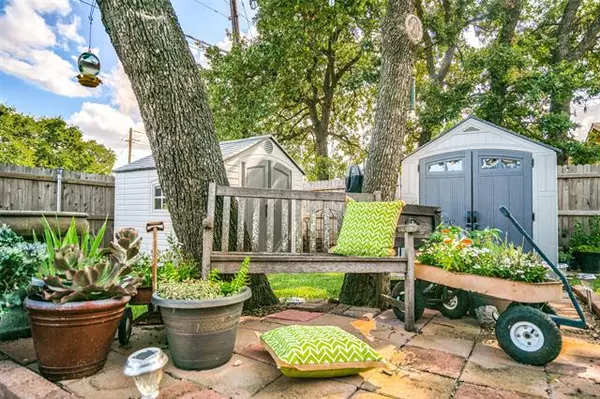$315,000
For more information regarding the value of a property, please contact us for a free consultation.
4 Beds
3 Baths
2,204 SqFt
SOLD DATE : 08/19/2021
Key Details
Property Type Single Family Home
Sub Type Single Family Residence
Listing Status Sold
Purchase Type For Sale
Square Footage 2,204 sqft
Price per Sqft $142
Subdivision Whisperwood Add
MLS Listing ID 14622065
Sold Date 08/19/21
Bedrooms 4
Full Baths 2
Half Baths 1
HOA Y/N None
Total Fin. Sqft 2204
Year Built 1979
Annual Tax Amount $5,801
Lot Size 8,450 Sqft
Acres 0.194
Property Description
Meticulously cared for home with recent remodel (inside and out) is move-in ready! GORGEOUS kitchen updates inc new white cabinets, stainless appliances & high end granite. Hot tub spa under a gorgeous pergola overlooks the backyard making a perfect, relaxing spot. You will love the updated wood tile flooring & lighting throughout the home. Large living and dining rooms provide great space for the whole family. Second living with fireplace leads to the backyard. The master suite is also impressive with an updated bath with granite & big walk-in shower (plus bidet!). The home has been loved by these owners & is ready for a new family to love it just as much!*Roof will be replaced by sellers prior to closing.*
Location
State TX
County Tarrant
Direction From Airport Fwy West (183), north on N. Industrial Blvd. (157), left onto Bedford Rd., right onto Aspenwood Dr., right onto Cottonwood Lane, house is on the right.
Rooms
Dining Room 1
Interior
Interior Features Decorative Lighting, High Speed Internet Available
Heating Central, Natural Gas
Cooling Ceiling Fan(s), Central Air, Electric
Flooring Luxury Vinyl Plank
Fireplaces Number 1
Fireplaces Type Brick, Decorative
Appliance Dishwasher, Disposal, Double Oven, Gas Cooktop, Microwave, Plumbed For Gas in Kitchen, Plumbed for Ice Maker, Refrigerator, Vented Exhaust Fan
Heat Source Central, Natural Gas
Exterior
Exterior Feature Covered Patio/Porch, Rain Gutters, Storage
Garage Spaces 2.0
Fence Wood
Utilities Available City Sewer, City Water, Concrete, Curbs, Sidewalk, Underground Utilities
Roof Type Composition
Garage Yes
Building
Lot Description Few Trees, Interior Lot, Landscaped, Sprinkler System, Subdivision
Story One
Foundation Slab
Structure Type Brick,Siding
Schools
Elementary Schools Midwaypark
Middle Schools Harwood
High Schools Trinity
School District Hurst-Euless-Bedford Isd
Others
Ownership Tax Records
Acceptable Financing Cash, Conventional, FHA, VA Loan
Listing Terms Cash, Conventional, FHA, VA Loan
Financing Conventional
Read Less Info
Want to know what your home might be worth? Contact us for a FREE valuation!

Our team is ready to help you sell your home for the highest possible price ASAP

©2025 North Texas Real Estate Information Systems.
Bought with Debbie Gramlich • United Real Estate






