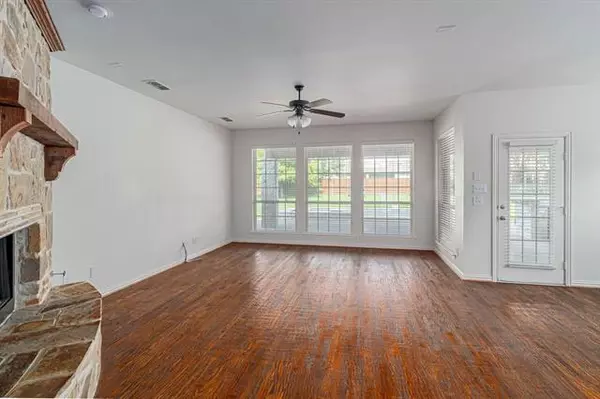$649,000
For more information regarding the value of a property, please contact us for a free consultation.
4 Beds
5 Baths
3,415 SqFt
SOLD DATE : 08/25/2021
Key Details
Property Type Single Family Home
Sub Type Single Family Residence
Listing Status Sold
Purchase Type For Sale
Square Footage 3,415 sqft
Price per Sqft $190
Subdivision Aspendale Ph 2
MLS Listing ID 14630114
Sold Date 08/25/21
Style Traditional
Bedrooms 4
Full Baths 3
Half Baths 2
HOA Fees $70/ann
HOA Y/N Mandatory
Total Fin. Sqft 3415
Year Built 2007
Annual Tax Amount $9,926
Lot Size 0.260 Acres
Acres 0.26
Property Description
This is the one you've been waiting for! Built by Highland Homes on a spacious lot in highly acclaimed Stonebridge Ranch, zoned for Frisco Schools. This family friendly floorplan has 4 beds with walk-in closets & 3.2 baths with hand scrapped hardwood floors throughout. Kitchen features granite counters, island & stainless appliances. Master has ensuite with dual sinks, jetted tub, and separate shower. Lots of storage in this home with a floored attic space above the garage. Vacation at home in your backyard with a sparkling pool, large spa, and outdoor covered kitchen with a bathroom. Amenity rich Stonebridge Ranch includes beach club, aquatics center, golf, pool, hike & bike trails & events year-round.
Location
State TX
County Collin
Community Club House, Community Pool, Greenbelt, Jogging Path/Bike Path, Park, Playground
Direction From Highway 121, north on Alma Drive, left on Beaver Creek which becomes Rocky Mountain Lane, continue onto Estes Park Lane
Rooms
Dining Room 2
Interior
Interior Features Flat Screen Wiring, Sound System Wiring
Heating Central, Natural Gas, Other
Cooling Central Air, Electric, Other
Flooring Carpet, Ceramic Tile, Wood
Fireplaces Number 1
Fireplaces Type Gas Logs, Gas Starter, Stone, Wood Burning
Appliance Dishwasher, Disposal, Electric Cooktop, Electric Oven, Electric Range, Microwave, Plumbed For Gas in Kitchen, Plumbed for Ice Maker, Refrigerator, Vented Exhaust Fan, Gas Water Heater
Heat Source Central, Natural Gas, Other
Laundry Electric Dryer Hookup, Full Size W/D Area, Washer Hookup
Exterior
Exterior Feature Covered Patio/Porch, Rain Gutters, Private Yard
Garage Spaces 2.0
Fence Wrought Iron, Wood
Pool Gunite, Heated, In Ground, Pool/Spa Combo, Pool Sweep, Water Feature
Community Features Club House, Community Pool, Greenbelt, Jogging Path/Bike Path, Park, Playground
Utilities Available City Sewer, City Water, Concrete, Curbs, Individual Gas Meter, Individual Water Meter, Underground Utilities
Roof Type Composition
Garage Yes
Private Pool 1
Building
Lot Description Lrg. Backyard Grass, Sprinkler System
Story Two
Foundation Slab
Structure Type Brick,Rock/Stone
Schools
Elementary Schools Comstock
Middle Schools Scoggins
High Schools Independence
School District Frisco Isd
Others
Ownership See Agent
Acceptable Financing Cash, Conventional, FHA, VA Loan
Listing Terms Cash, Conventional, FHA, VA Loan
Financing VA
Read Less Info
Want to know what your home might be worth? Contact us for a FREE valuation!

Our team is ready to help you sell your home for the highest possible price ASAP

©2025 North Texas Real Estate Information Systems.
Bought with Andy Daniel • EXP REALTY






