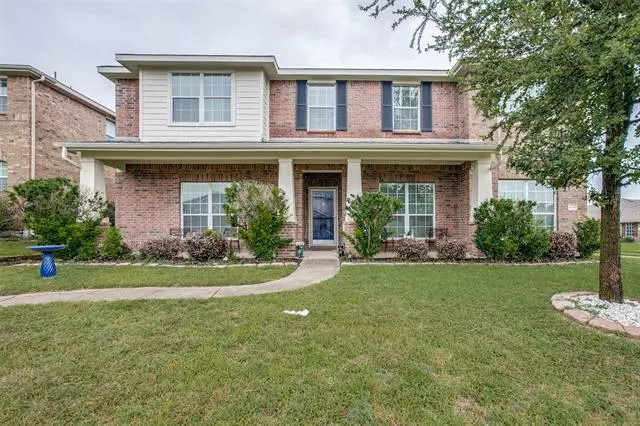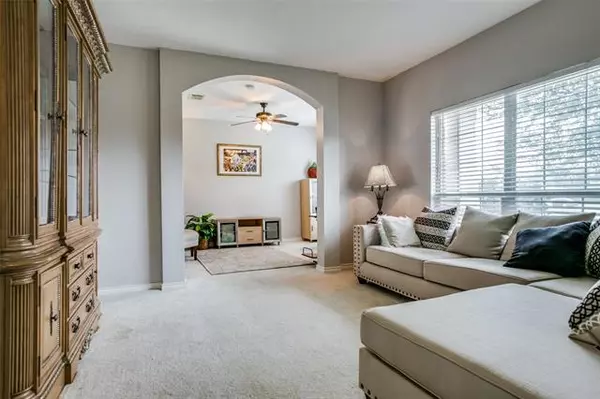$334,900
For more information regarding the value of a property, please contact us for a free consultation.
4 Beds
3 Baths
3,076 SqFt
SOLD DATE : 10/12/2021
Key Details
Property Type Single Family Home
Sub Type Single Family Residence
Listing Status Sold
Purchase Type For Sale
Square Footage 3,076 sqft
Price per Sqft $108
Subdivision Bear Creek Ranch
MLS Listing ID 14636761
Sold Date 10/12/21
Style Craftsman
Bedrooms 4
Full Baths 2
Half Baths 1
HOA Fees $32/ann
HOA Y/N Mandatory
Total Fin. Sqft 3076
Year Built 2006
Annual Tax Amount $7,476
Lot Size 8,102 Sqft
Acres 0.186
Property Description
A MUST SEE! Welcome home to this incredible charming 4 BRs, 3 Living areas with lots of natural lighting and great curb appeal. Features include a great open layout with a bonus room that could be used as an office. Large eat-in kitchen with lots of cabinet and counter space that opens to a spacious family room with a corner Fireplace. You will be amazed by the size of the Master Suite, spa-like bath and huge closet. Large and inviting gameroom upstairs is centrally located to the bedrooms. Lots of room for entertaining guest inside or step outside to a large covered patio for relaxation. This stately home is perched on a nice sized lot in Bear Creek Estates with a short walk to the community pool and park.
Location
State TX
County Dallas
Direction I-35 South to Beltline, Left on Beltline, Right on 342, left on Edgewater Way, Right on Fair Weather, Corner Home on Right
Rooms
Dining Room 2
Interior
Interior Features Cable TV Available, Decorative Lighting, High Speed Internet Available
Heating Central, Electric
Cooling Ceiling Fan(s), Central Air, Electric
Flooring Carpet, Ceramic Tile, Luxury Vinyl Plank
Fireplaces Number 1
Fireplaces Type Wood Burning
Appliance Dishwasher, Disposal, Electric Range, Microwave, Plumbed for Ice Maker, Vented Exhaust Fan, Electric Water Heater
Heat Source Central, Electric
Laundry Electric Dryer Hookup, Full Size W/D Area, Washer Hookup
Exterior
Exterior Feature Covered Patio/Porch
Garage Spaces 2.0
Carport Spaces 2
Fence Wood
Utilities Available Alley, All Weather Road, City Sewer, City Water, Curbs, Individual Gas Meter, Individual Water Meter, Sidewalk
Roof Type Composition
Parking Type 2-Car Single Doors, Garage Door Opener, Garage, Garage Faces Rear
Garage Yes
Building
Lot Description Corner Lot, Landscaped, Subdivision
Story Two
Foundation Slab
Structure Type Brick,Frame,Vinyl Siding,Wood
Schools
Elementary Schools West Main
Middle Schools Lancaster
High Schools Lancaster
School District Lancaster Isd
Others
Ownership Wilford Tinner
Acceptable Financing Conventional
Listing Terms Conventional
Financing FHA
Read Less Info
Want to know what your home might be worth? Contact us for a FREE valuation!

Our team is ready to help you sell your home for the highest possible price ASAP

©2024 North Texas Real Estate Information Systems.
Bought with Thelma Goldman • Goldman and Associates







