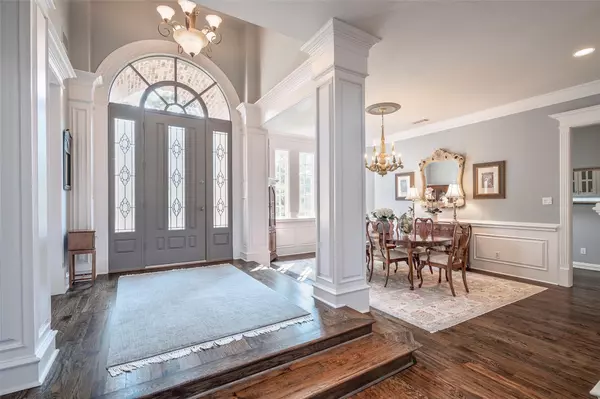$1,440,000
For more information regarding the value of a property, please contact us for a free consultation.
6 Beds
6 Baths
5,747 SqFt
SOLD DATE : 09/17/2021
Key Details
Property Type Single Family Home
Sub Type Single Family Residence
Listing Status Sold
Purchase Type For Sale
Square Footage 5,747 sqft
Price per Sqft $250
Subdivision Monticello Estates
MLS Listing ID 14637909
Sold Date 09/17/21
Style Traditional
Bedrooms 6
Full Baths 5
Half Baths 1
HOA Fees $175/ann
HOA Y/N Mandatory
Total Fin. Sqft 5747
Year Built 1996
Annual Tax Amount $21,428
Lot Size 0.412 Acres
Acres 0.412
Lot Dimensions 125 x 155
Property Description
This stunning, custom home in the exclusive guard-gated Monticello Estates is centrally located just minutes from Southlake Town Center. Downstairs are 2 living areas, an oversize master with sitting area & 2 walk-in closets, all w great views of the resort style backyard, & a 2nd bedroom & full bath. Upstairs is a large game room w 2nd kitchen area & 4 bedrooms with ensuite bathrooms. In addition to an executive study, there is a desk area off the kitchen and a 2nd built-in desk area upstairs. Outside, you are surrounded by what can only be called your own personal resort with large wood burning fireplace, outdoor kitchen, pool & putting green. You will quickly realize this is where you were meant to be.
Location
State TX
County Tarrant
Direction From Continental. Continue enter guarded - gated entrance to Monticello Estates. After going thru the gate, turn left and follow the road to the back of the neighborhood where it takes a hard left. 1st street on the left is Carriage; the home is on the right hand corner.
Rooms
Dining Room 2
Interior
Interior Features Built-in Wine Cooler, Cable TV Available, Decorative Lighting, High Speed Internet Available, Multiple Staircases, Sound System Wiring, Vaulted Ceiling(s), Wet Bar
Heating Central, Natural Gas
Cooling Central Air, Electric
Flooring Carpet, Ceramic Tile, Wood
Fireplaces Number 2
Fireplaces Type Gas Logs, Gas Starter, Masonry, Wood Burning
Appliance Built-in Refrigerator, Convection Oven, Dishwasher, Disposal, Double Oven, Electric Oven, Gas Cooktop, Microwave, Plumbed For Gas in Kitchen, Water Filter
Heat Source Central, Natural Gas
Laundry Electric Dryer Hookup, Full Size W/D Area, Washer Hookup
Exterior
Exterior Feature Balcony, Covered Patio/Porch, Fire Pit, Rain Gutters, Lighting, Outdoor Living Center
Garage Spaces 3.0
Fence Metal, Wood
Pool Pool Cover, Gunite, In Ground, Sport, Water Feature
Utilities Available City Sewer, City Water, Concrete, Curbs, Individual Gas Meter, Individual Water Meter, Private Road
Roof Type Composition
Parking Type Garage Door Opener, Garage
Garage Yes
Private Pool 1
Building
Lot Description Corner Lot, Cul-De-Sac, Interior Lot, Landscaped, Lrg. Backyard Grass, Many Trees, Sprinkler System, Subdivision
Story Two
Foundation Slab
Structure Type Brick,Rock/Stone
Schools
Elementary Schools Carroll
Middle Schools Dawson
High Schools Carroll
School District Carroll Isd
Others
Ownership See agent
Acceptable Financing Cash, Conventional
Listing Terms Cash, Conventional
Financing Conventional
Read Less Info
Want to know what your home might be worth? Contact us for a FREE valuation!

Our team is ready to help you sell your home for the highest possible price ASAP

©2024 North Texas Real Estate Information Systems.
Bought with Jeremy Larsen • Berkshire HathawayHS PenFed TX







