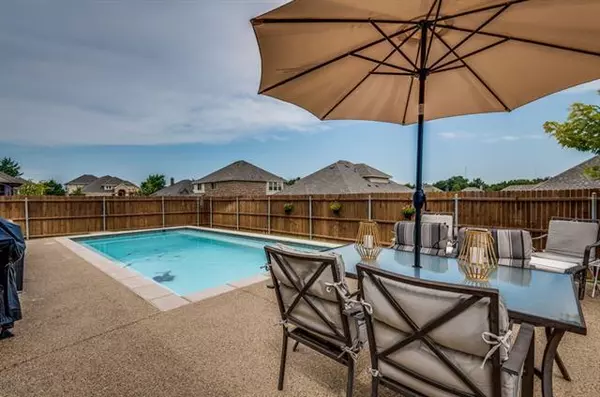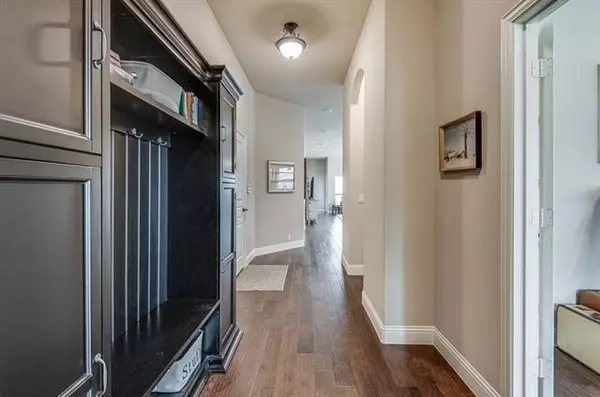$419,000
For more information regarding the value of a property, please contact us for a free consultation.
4 Beds
2 Baths
2,039 SqFt
SOLD DATE : 10/13/2021
Key Details
Property Type Single Family Home
Sub Type Single Family Residence
Listing Status Sold
Purchase Type For Sale
Square Footage 2,039 sqft
Price per Sqft $205
Subdivision Kensington Park North Ph 2
MLS Listing ID 14667819
Sold Date 10/13/21
Style Traditional
Bedrooms 4
Full Baths 2
HOA Fees $21/ann
HOA Y/N Mandatory
Total Fin. Sqft 2039
Year Built 2017
Annual Tax Amount $6,868
Lot Size 7,405 Sqft
Acres 0.17
Property Description
Like new Bloomfield Home with lots of upgrades and a pool! This true 4 bedroom also has a study, second living, formal dinning or flex space with an adorable window seat and French doors. The open concept floor plan is an entertainers dream and flows right out to the patio and pool area. The kitchen features upgraded cabinets, backsplash and a good sized walk in pantry. The built in buffet has added storage and is the perfect place to add your coffee bar. The living room is almost a continuous wall of windows which lets in lots of natural light. The backyard is a great place to spend time, not only in the pool, but there is enough grass to enjoy a game of cornhole or plenty of space to have a dog run.
Location
State TX
County Ellis
Direction From 287 N exit Walnut Grove Rd and turn right. Turn left on Knightsbridge Ln and follow around to Westminster. Turn right on Worthington Dr. House will be on the right. SOP
Rooms
Dining Room 1
Interior
Interior Features Decorative Lighting, High Speed Internet Available
Heating Central, Electric
Cooling Ceiling Fan(s), Central Air, Electric
Flooring Carpet, Ceramic Tile, Wood
Appliance Dishwasher, Disposal, Electric Range, Microwave, Plumbed for Ice Maker, Electric Water Heater
Heat Source Central, Electric
Laundry Electric Dryer Hookup, Full Size W/D Area, Washer Hookup
Exterior
Exterior Feature Covered Patio/Porch
Garage Spaces 2.0
Fence Wood
Pool Gunite, In Ground, Salt Water, Pool Sweep
Utilities Available City Sewer, City Water, Curbs, Sidewalk
Roof Type Composition
Parking Type Garage Door Opener, Garage Faces Front
Garage Yes
Private Pool 1
Building
Lot Description Few Trees, Landscaped, Sprinkler System, Subdivision
Story One
Foundation Slab
Structure Type Brick
Schools
Elementary Schools Baxter
Middle Schools Walnut Grove
High Schools Heritage
School District Midlothian Isd
Others
Ownership Doran B & Lauren L Wandless
Acceptable Financing Cash, Conventional, FHA, USDA Loan, VA Loan
Listing Terms Cash, Conventional, FHA, USDA Loan, VA Loan
Financing Cash
Read Less Info
Want to know what your home might be worth? Contact us for a FREE valuation!

Our team is ready to help you sell your home for the highest possible price ASAP

©2024 North Texas Real Estate Information Systems.
Bought with Tina Askew • Southern Star Realty Group







