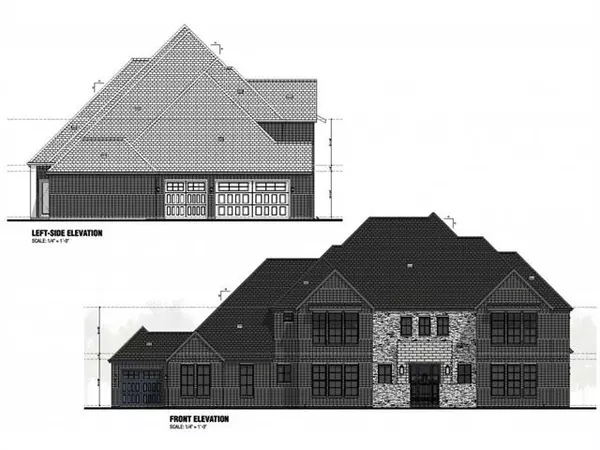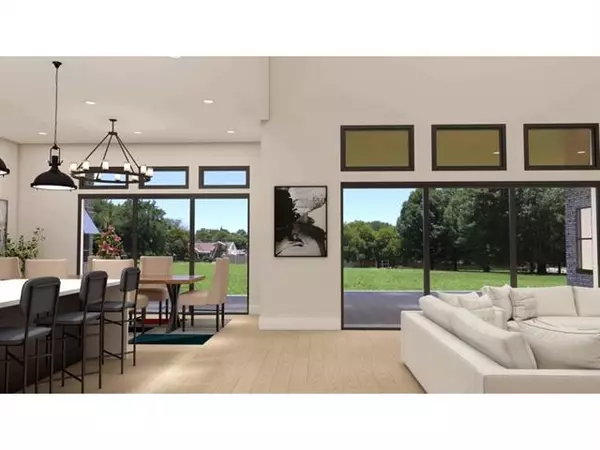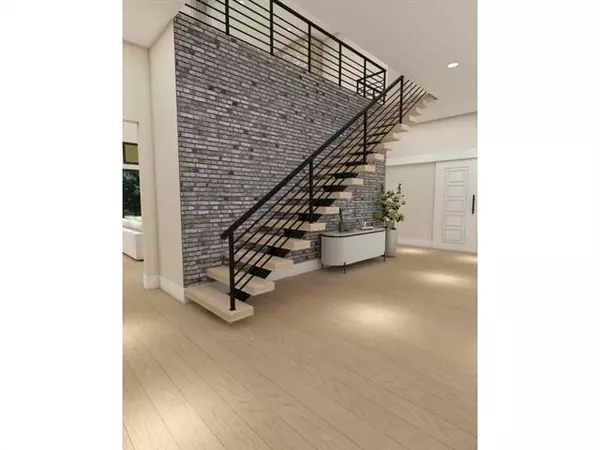$1,244,360
For more information regarding the value of a property, please contact us for a free consultation.
5 Beds
7 Baths
4,786 SqFt
SOLD DATE : 06/10/2022
Key Details
Property Type Single Family Home
Sub Type Single Family Residence
Listing Status Sold
Purchase Type For Sale
Square Footage 4,786 sqft
Price per Sqft $260
Subdivision Park View Add
MLS Listing ID 14534731
Sold Date 06/10/22
Style Contemporary/Modern
Bedrooms 5
Full Baths 5
Half Baths 2
HOA Fees $81/mo
HOA Y/N Mandatory
Total Fin. Sqft 4786
Year Built 2021
Lot Size 0.720 Acres
Acres 0.72
Property Description
Ready to build custom transitional home located in North Keller. The proposed plan includes 5 bedrooms 7 bathrooms a 4 car garage and is pre plumbed for a pool to be added during construction or after completion. The open concept floor plan has multi-generational living in mind with 3 bedrooms on the first floor. Includes outdoor grill, multi-slide back doors, oversized kitchen island with waterfall granite or quartz. BC Custom Homes will customize this home to fit your needs, or start from the ground up on this premium oversized lot. This is the last home to be built in Parkview Estates. Located away from traffic, but a short 10 minute drive to downtown Southlake.
Location
State TX
County Tarrant
Community Perimeter Fencing
Direction From Davis Blvd take Dove Rd to Ottinger Road to Knox road to Hawthorne Lane.
Rooms
Dining Room 1
Interior
Interior Features Built-in Wine Cooler, Cable TV Available, Dry Bar, Flat Screen Wiring, High Speed Internet Available, Smart Home System, Sound System Wiring, Vaulted Ceiling(s), Wet Bar
Heating Central, Natural Gas, Zoned
Cooling Ceiling Fan(s), Central Air, Gas, Zoned
Flooring Carpet, Ceramic Tile, Stone, Wood
Fireplaces Number 1
Fireplaces Type Brick, Gas Logs, Heatilator, Stone
Appliance Built-in Refrigerator, Commercial Grade Range, Commercial Grade Vent, Convection Oven, Dishwasher, Disposal, Ice Maker, Microwave, Plumbed for Ice Maker, Tankless Water Heater, Gas Water Heater
Heat Source Central, Natural Gas, Zoned
Exterior
Exterior Feature Attached Grill, Covered Patio/Porch, Outdoor Living Center
Garage Spaces 4.0
Fence Brick, Metal, Wood
Community Features Perimeter Fencing
Utilities Available City Sewer, City Water, Individual Gas Meter, Individual Water Meter, Sidewalk, Underground Utilities
Roof Type Composition
Garage Yes
Building
Lot Description Corner Lot, Cul-De-Sac, Landscaped, Lrg. Backyard Grass, Park View, Subdivision
Story Two
Foundation Slab
Structure Type Brick,Rock/Stone,Stucco
Schools
Elementary Schools Florence
Middle Schools Keller
High Schools Keller
School District Keller Isd
Others
Ownership BC Homes LLC
Acceptable Financing Cash, Conventional, FHA, VA Loan
Listing Terms Cash, Conventional, FHA, VA Loan
Financing Conventional
Read Less Info
Want to know what your home might be worth? Contact us for a FREE valuation!

Our team is ready to help you sell your home for the highest possible price ASAP

©2025 North Texas Real Estate Information Systems.
Bought with Non-Mls Member • NON MLS






