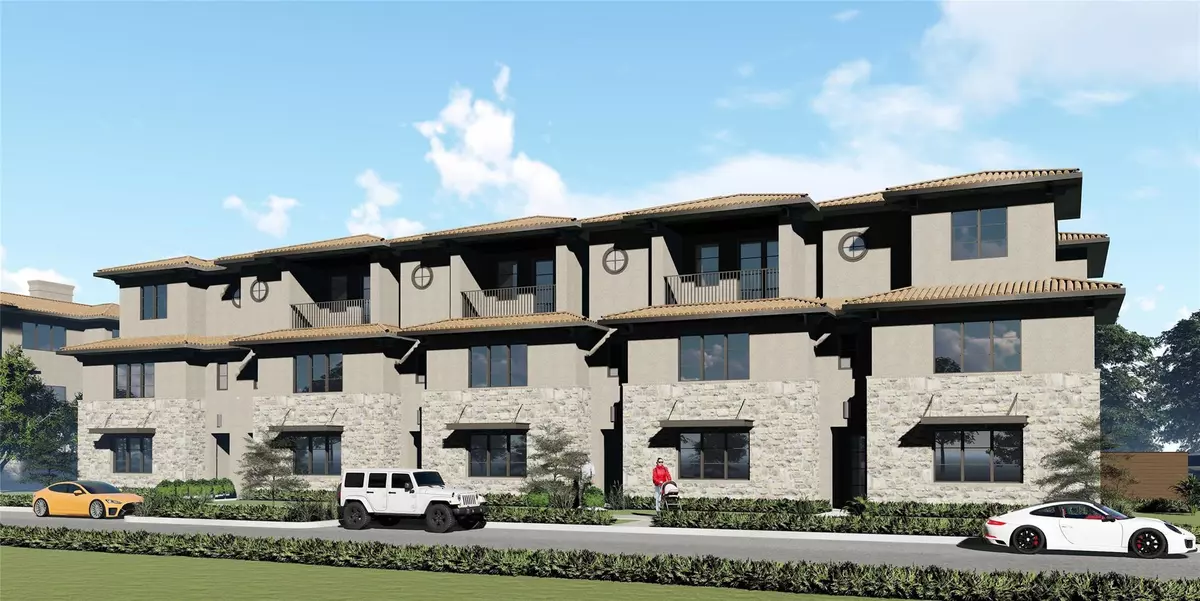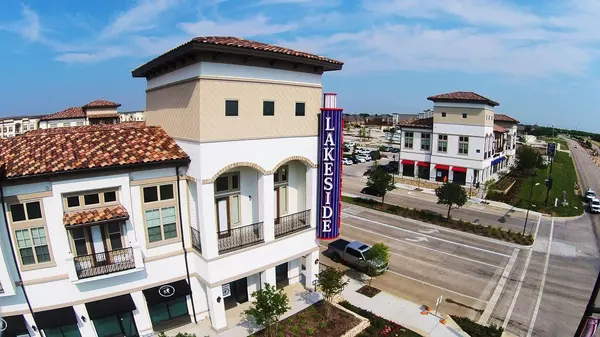$724,700
For more information regarding the value of a property, please contact us for a free consultation.
3 Beds
4 Baths
2,920 SqFt
SOLD DATE : 09/17/2021
Key Details
Property Type Townhouse
Sub Type Townhouse
Listing Status Sold
Purchase Type For Sale
Square Footage 2,920 sqft
Price per Sqft $248
Subdivision Lakeside Crossing
MLS Listing ID 14448806
Sold Date 09/17/21
Style Contemporary/Modern
Bedrooms 3
Full Baths 3
Half Baths 1
HOA Fees $100/qua
HOA Y/N Mandatory
Total Fin. Sqft 2920
Year Built 2020
Lot Size 2,178 Sqft
Acres 0.05
Property Description
Taste pure luxurious living in the new build Luxury Town Homes of Lakeside Crossing near Lakeside Village restaurants and retail. These 3 story town homes will feature first class architecture, materials and appliances. Teaming up with Starpower Southlake as our design center, you have your choice of first rate flooring, counters, appliance packages, optional elevator and on balcony spa package. Most of these luxury build out features are part of our standard features package included with your price. All within walking distance to the Lakeside Village shopping and eating area. A short walk to the Lakeside Tower and the hiking and biking trails. Off of the East Coast of Grapevine Lake. Living at its best.
Location
State TX
County Denton
Community Other
Direction From 2499 Enter into the Lakeside Village area on Lakeside Parkway, enter into the village west, take a left on Northwood Dr., to dirt construction showing the sign, Lakeside Crossing Luxury Town Homes.
Rooms
Dining Room 1
Interior
Interior Features Cable TV Available, Decorative Lighting, High Speed Internet Available, Sound System Wiring
Heating Central, Natural Gas
Cooling Ceiling Fan(s), Central Air, Electric
Flooring Carpet, Other, Wood
Fireplaces Number 1
Fireplaces Type Gas Starter
Appliance Dishwasher, Disposal, Gas Cooktop, Microwave, Other, Plumbed for Ice Maker, Refrigerator
Heat Source Central, Natural Gas
Laundry Electric Dryer Hookup, Washer Hookup
Exterior
Exterior Feature Balcony, Other
Garage Spaces 2.0
Fence Metal, Rock/Stone
Community Features Other
Utilities Available Alley, Asphalt, City Sewer, City Water, Individual Gas Meter, Sidewalk
Roof Type Slate,Tile
Parking Type 2-Car Single Doors, Garage, Garage Faces Rear, On Street
Garage Yes
Building
Lot Description Adjacent to Greenbelt, Few Trees, Greenbelt, Subdivision
Story Three Or More
Foundation Slab
Structure Type Rock/Stone,Stucco,Wood
Schools
Elementary Schools Bluebonnet
Middle Schools Shadow Ridge
High Schools Flower Mound
School District Lewisville Isd
Others
Restrictions No Known Restriction(s)
Ownership Encore Luxury Homes
Acceptable Financing Contact Agent
Listing Terms Contact Agent
Financing Other
Read Less Info
Want to know what your home might be worth? Contact us for a FREE valuation!

Our team is ready to help you sell your home for the highest possible price ASAP

©2024 North Texas Real Estate Information Systems.
Bought with Greg Torres • Epic Direct Realty






