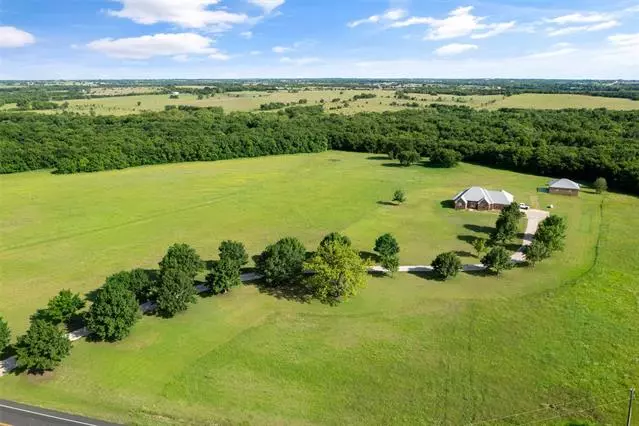$1,300,000
For more information regarding the value of a property, please contact us for a free consultation.
4 Beds
3 Baths
3,108 SqFt
SOLD DATE : 09/27/2021
Key Details
Property Type Single Family Home
Sub Type Single Family Residence
Listing Status Sold
Purchase Type For Sale
Square Footage 3,108 sqft
Price per Sqft $418
Subdivision A0003 Aikin William,Tract C22, Acres 69.927,
MLS Listing ID 14582063
Sold Date 09/27/21
Style Traditional
Bedrooms 4
Full Baths 2
Half Baths 1
HOA Y/N None
Total Fin. Sqft 3108
Year Built 1997
Lot Size 70.879 Acres
Acres 70.879
Property Description
PEACEFUL serenity in the country awaits! 30 min from McKinney. Gorgeous custom, updated, 1 story home w new stainless appliances. Large family room w builit ins & cozy gas fireplace. Gorgeous master retreat. Beautiful sunroom to enjoy your treed view or go out on extended deck to soak it in. Home built upgraded w 2x6 wall construction & solid core doors, high ceilings. Treed creek runs thru property, 2 mostly fenced pastures, amazing 1600 sq ft shop brick w tongue in groove pine ceiling & tons of electrical access. Shop has oversized garage door, water & HVAC could easily be added, its plumbed for water & has dedicated exterior HVAC outlet. Custom detail is impeccable! See transdesk for full list of features
Location
State TX
County Hunt
Direction 30 minutes from McKinney. Take 75 North to 121 North. Right on E Melissa Road (FM 545), Left on Hwy 78 in Blue Ridge, right onto FM 981, stay right at fork to continue on FM 1562. Home will be a few miles down FM 1562 on the right. Follow oak tree lined driveway.
Rooms
Dining Room 2
Interior
Interior Features Cable TV Available, High Speed Internet Available
Heating Central, Natural Gas
Cooling Ceiling Fan(s), Central Air, Electric
Flooring Carpet, Ceramic Tile, Wood
Fireplaces Number 1
Fireplaces Type Gas Logs
Appliance Dishwasher, Disposal, Double Oven, Electric Oven, Gas Cooktop, Microwave, Plumbed For Gas in Kitchen, Plumbed for Ice Maker, Gas Water Heater
Heat Source Central, Natural Gas
Laundry Electric Dryer Hookup, Full Size W/D Area
Exterior
Garage Spaces 2.0
Fence Barbed Wire, Partial
Utilities Available Asphalt, Individual Water Meter, Septic, Sidewalk, Underground Utilities
Roof Type Composition
Garage Yes
Building
Lot Description Acreage, Many Trees, Pasture
Story One
Foundation Slab
Structure Type Brick
Schools
Elementary Schools Celeste
Middle Schools Celeste
High Schools Celeste
School District Celeste Isd
Others
Ownership see tax
Acceptable Financing Cash, Conventional
Listing Terms Cash, Conventional
Financing Cash
Special Listing Condition Aerial Photo, Flood Plain, Survey Available
Read Less Info
Want to know what your home might be worth? Contact us for a FREE valuation!

Our team is ready to help you sell your home for the highest possible price ASAP

©2025 North Texas Real Estate Information Systems.
Bought with Sandra Davis • Davis Country Real Estate

