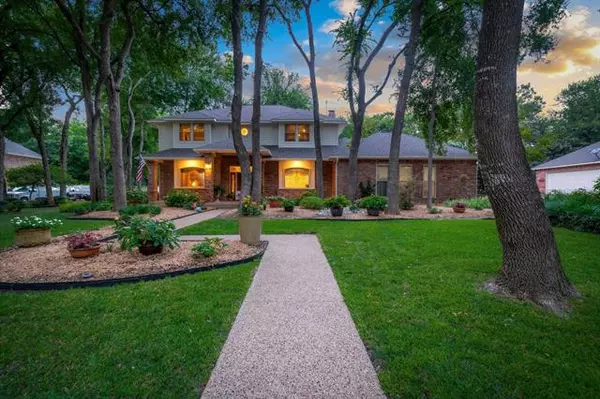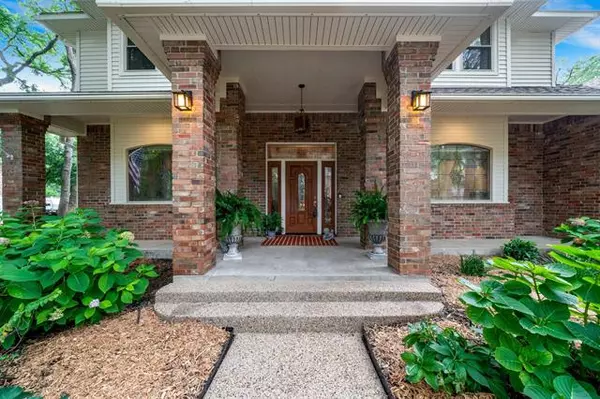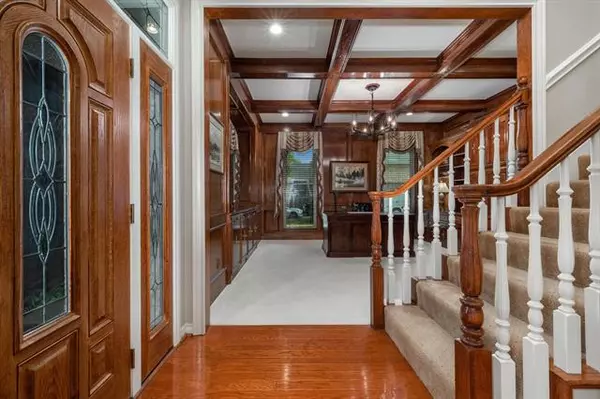$598,237
For more information regarding the value of a property, please contact us for a free consultation.
3 Beds
3 Baths
2,816 SqFt
SOLD DATE : 09/27/2021
Key Details
Property Type Single Family Home
Sub Type Single Family Residence
Listing Status Sold
Purchase Type For Sale
Square Footage 2,816 sqft
Price per Sqft $212
Subdivision Dove Creek
MLS Listing ID 14635458
Sold Date 09/27/21
Style Traditional
Bedrooms 3
Full Baths 3
HOA Y/N None
Total Fin. Sqft 2816
Year Built 1988
Annual Tax Amount $6,422
Lot Size 0.637 Acres
Acres 0.637
Lot Dimensions 140x197
Property Description
Stunning custom home fully renovated w-timeless design & attention to detail. Tucked away in boutique enclave of homes-No HOA-in gorgeous park-like setting. Ask for the full list of renovations which include-all mechanicals, oversized low-e windows, kitchen & Master Bath-Spa remodel, whole house water filtration, heated flooring & more, all presented with a thoughtful blend of textures, designer colors, elegant flooring, & finish-out. Owner installed 32 piers & extensive root guards as Preventative Measure against Texas soils! Exceptional outdoor amenities-Massive entertainment pergola, separate areas for heated Pool & Spa, large yard, workshop with electrical, ample parking-overlooking beautiful greenbelt.
Location
State TX
County Collin
Direction From Hwy 121, go south on Miller Road. Turn left (east) on CR 362. Turn right (south) on Dove Creek then right onto Covey Lane. The home will be on your right.
Rooms
Dining Room 1
Interior
Interior Features Built-in Wine Cooler, Cable TV Available, Flat Screen Wiring, High Speed Internet Available, Sound System Wiring
Heating Central, Electric, Propane
Cooling Ceiling Fan(s), Central Air, Electric
Flooring Carpet, Ceramic Tile, Wood
Fireplaces Number 1
Fireplaces Type Brick, Gas Starter, Masonry
Appliance Convection Oven, Dishwasher, Disposal, Double Oven, Electric Cooktop, Electric Oven, Microwave, Plumbed for Ice Maker, Vented Exhaust Fan, Water Filter, Water Softener, Electric Water Heater
Heat Source Central, Electric, Propane
Laundry Electric Dryer Hookup, Full Size W/D Area, Washer Hookup
Exterior
Exterior Feature Covered Deck, Covered Patio/Porch, Rain Gutters, Lighting, RV/Boat Parking
Garage Spaces 2.0
Fence Wrought Iron, Other
Pool Pool Cover, Fenced, Gunite, Heated, In Ground, Pool/Spa Combo, Water Feature
Utilities Available Co-op Water, Curbs, Septic, Underground Utilities
Roof Type Composition
Garage Yes
Private Pool 1
Building
Lot Description Adjacent to Greenbelt, Landscaped, Lrg. Backyard Grass, Many Trees, Sprinkler System, Subdivision
Story Two
Foundation Slab
Structure Type Brick
Schools
Elementary Schools Melissa
Middle Schools Melissa
High Schools Melissa
School District Melissa Isd
Others
Restrictions Architectural,Deed
Ownership See Offer Instructions
Acceptable Financing Cash, Conventional, FHA, VA Loan
Listing Terms Cash, Conventional, FHA, VA Loan
Financing Conventional
Special Listing Condition Deed Restrictions
Read Less Info
Want to know what your home might be worth? Contact us for a FREE valuation!

Our team is ready to help you sell your home for the highest possible price ASAP

©2024 North Texas Real Estate Information Systems.
Bought with Danielle Durbin • Fathom Realty






