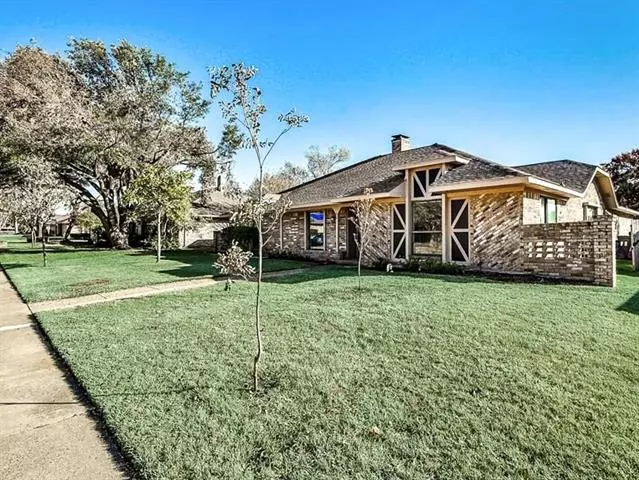$439,900
For more information regarding the value of a property, please contact us for a free consultation.
4 Beds
3 Baths
2,614 SqFt
SOLD DATE : 09/30/2021
Key Details
Property Type Single Family Home
Sub Type Single Family Residence
Listing Status Sold
Purchase Type For Sale
Square Footage 2,614 sqft
Price per Sqft $168
Subdivision Richland Park Sec 03
MLS Listing ID 14645049
Sold Date 09/30/21
Style Traditional
Bedrooms 4
Full Baths 3
HOA Y/N None
Total Fin. Sqft 2614
Year Built 1975
Annual Tax Amount $7,609
Lot Size 9,365 Sqft
Acres 0.215
Property Description
Howdy, Im Goodwin! Im a 4-3 very open floor plan, fireplace in huge master, and cozy barn feel. I love kids, pets, and relaxing in my slipper tub. I have a new roof, updated plumbing, wiring, no slam cabinets and pantries, butcher block island, quartz counters, tile, carpet, and fresh interior paint. I have stainless steel gas cooktop, dishwasher, and spacious double oven! Pressure-washed concrete, spacious pool, 8 ft fence, and enclosed climate-controlled sunroom, mother-in-law room and ensuite bath. Repaired cold AC, pool plumbing, foundation, and lifetime warranty. Kids can go to Richardson ISD and walk to Richland College. Move-in ready. I cant wait to see YALL!
Location
State TX
County Dallas
Community Perimeter Fencing
Direction From I635 and I75; Head east on I-635 E. Take exit 18B toward TI Boulevard. Turn left onto T I Blvd. Turn right onto Restland Rd. Turn left onto Richland Park Dr. Turn right onto Goodwin Dr. Home is on the right.
Rooms
Dining Room 1
Interior
Interior Features Cable TV Available, Decorative Lighting, Dry Bar, High Speed Internet Available, Paneling, Vaulted Ceiling(s)
Heating Central, Natural Gas
Cooling Ceiling Fan(s), Central Air, Electric
Flooring Carpet, Laminate, Wood
Fireplaces Number 1
Fireplaces Type Gas Starter, Master Bedroom, See Through Fireplace, Wood Burning
Appliance Electric Cooktop, Electric Oven, Gas Water Heater
Heat Source Central, Natural Gas
Laundry Electric Dryer Hookup, Full Size W/D Area, Washer Hookup
Exterior
Exterior Feature Covered Patio/Porch, Storage
Garage Spaces 2.0
Fence Wood
Pool Diving Board, Gunite, In Ground, Pool/Spa Combo
Community Features Perimeter Fencing
Utilities Available City Sewer, City Water, Concrete, Individual Gas Meter, Individual Water Meter
Roof Type Composition
Parking Type 2-Car Double Doors
Garage Yes
Private Pool 1
Building
Lot Description Few Trees, Interior Lot, Landscaped, Sprinkler System, Subdivision
Story One
Foundation Slab
Structure Type Brick,Siding
Schools
Elementary Schools Richland
Middle Schools Apollo
High Schools Berkner
School District Richardson Isd
Others
Ownership George Vasiliou &Jonni-Renee
Acceptable Financing Cash, FHA, VA Loan
Listing Terms Cash, FHA, VA Loan
Financing Conventional
Read Less Info
Want to know what your home might be worth? Contact us for a FREE valuation!

Our team is ready to help you sell your home for the highest possible price ASAP

©2024 North Texas Real Estate Information Systems.
Bought with Non-Mls Member • NON MLS







