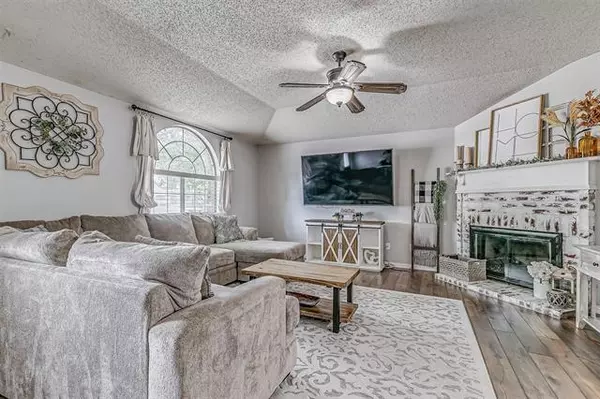$269,990
For more information regarding the value of a property, please contact us for a free consultation.
4 Beds
2 Baths
1,559 SqFt
SOLD DATE : 09/14/2021
Key Details
Property Type Single Family Home
Sub Type Single Family Residence
Listing Status Sold
Purchase Type For Sale
Square Footage 1,559 sqft
Price per Sqft $173
Subdivision Heather Ridge Estates
MLS Listing ID 14619916
Sold Date 09/14/21
Style Traditional
Bedrooms 4
Full Baths 2
HOA Fees $20/ann
HOA Y/N Mandatory
Total Fin. Sqft 1559
Year Built 2002
Annual Tax Amount $4,323
Lot Size 5,706 Sqft
Acres 0.131
Property Description
***Multiple Offers - Deadline July 12 @ 7p*** A MUST SEE fully remodeled Home! As you walk in, the home opens up to the Livingroom with a wood burning fireplace. Fully updated kitchen, marble countertops, farmhouse sink, & all new appliances. New luxury vinyl flooring throughout. New carpet in bedrooms and paint throughout. Updated master and guest bathrooms. New hot water heater, Garage Door, and Fence! Home backs up to a greenbelt with walking trails which also have pet sanitary stations and a fishing pond. There is a community pool, playground, and dog park. Close to freeways, shopping, and schools. Hurry, this one will not last long!
Location
State TX
County Tarrant
Community Community Pool, Jogging Path/Bike Path, Lake, Park, Playground
Direction Use GPS
Rooms
Dining Room 1
Interior
Interior Features High Speed Internet Available
Heating Central, Electric
Cooling Attic Fan, Ceiling Fan(s), Central Air, Electric
Flooring Carpet, Laminate, Luxury Vinyl Plank
Fireplaces Number 1
Fireplaces Type Brick, Wood Burning
Equipment Satellite Dish
Appliance Dishwasher, Disposal, Electric Cooktop, Electric Oven, Electric Range, Microwave, Plumbed for Ice Maker, Refrigerator, Electric Water Heater
Heat Source Central, Electric
Laundry Electric Dryer Hookup, Washer Hookup
Exterior
Garage Spaces 2.0
Fence Wood
Community Features Community Pool, Jogging Path/Bike Path, Lake, Park, Playground
Utilities Available City Sewer, City Water, Concrete, Curbs, Sidewalk
Roof Type Composition
Parking Type Garage, Garage Faces Front
Garage Yes
Building
Lot Description Greenbelt, Interior Lot, Sprinkler System
Story One
Foundation Slab
Structure Type Brick
Schools
Elementary Schools High Country
Middle Schools Highland
High Schools Saginaw
School District Eagle Mt-Saginaw Isd
Others
Ownership Dennis Roach
Acceptable Financing Cash, Conventional, FHA, VA Loan
Listing Terms Cash, Conventional, FHA, VA Loan
Financing FHA
Special Listing Condition Survey Available
Read Less Info
Want to know what your home might be worth? Contact us for a FREE valuation!

Our team is ready to help you sell your home for the highest possible price ASAP

©2024 North Texas Real Estate Information Systems.
Bought with Misty Engel • Engel & Volkers Fort Worth







