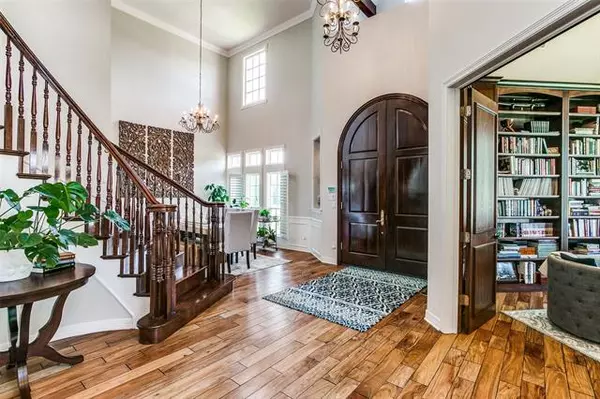$1,299,000
For more information regarding the value of a property, please contact us for a free consultation.
4 Beds
4 Baths
4,838 SqFt
SOLD DATE : 09/23/2021
Key Details
Property Type Single Family Home
Sub Type Single Family Residence
Listing Status Sold
Purchase Type For Sale
Square Footage 4,838 sqft
Price per Sqft $268
Subdivision Monticello Add
MLS Listing ID 14657576
Sold Date 09/23/21
Style Traditional
Bedrooms 4
Full Baths 3
Half Baths 1
HOA Fees $57/ann
HOA Y/N Mandatory
Total Fin. Sqft 4838
Year Built 1995
Annual Tax Amount $16,191
Lot Size 0.541 Acres
Acres 0.541
Property Description
Beautiful, serene custom in Southlakes highly desired Monticello. This home welcomes you with its impressive open entry and soaring ceilings. The wood beams and natural light grace the formal living, dining and richly appointed study. European styled corridor w climate controlled wine closet lead to the family living w beamed ceiling and towering stone fireplace. Spacious, open kitchen w subzero, ice maker, dbl ovens, and center island w thermador cooktop and zephyr venthood make cooking fun. Love you will the zen outdoor retreat w equipped kitchen, pergola, saltwater pool, tranquil garden, mature trees and landscaping. Be sure to review the feature and update list in the document section for more details.
Location
State TX
County Tarrant
Community Greenbelt, Jogging Path/Bike Path, Lake, Park, Playground, Tennis Court(S)
Direction GPS - From Southlake Town Square west on Southlake Blvd, L on Whites Chapel, R at roundabout on Continental, L on Potomac.
Rooms
Dining Room 2
Interior
Interior Features Built-in Wine Cooler, Cable TV Available, Decorative Lighting, Flat Screen Wiring, High Speed Internet Available, Loft, Multiple Staircases, Sound System Wiring, Vaulted Ceiling(s)
Heating Central, Natural Gas, Zoned
Cooling Attic Fan, Ceiling Fan(s), Central Air, Electric, Zoned
Flooring Carpet, Marble, Slate, Wood
Fireplaces Number 2
Fireplaces Type Gas Logs, Gas Starter, Masonry, Stone, Wood Burning
Appliance Built-in Refrigerator, Commercial Grade Vent, Dishwasher, Disposal, Double Oven, Electric Oven, Gas Cooktop, Ice Maker, Microwave, Plumbed for Ice Maker, Vented Exhaust Fan
Heat Source Central, Natural Gas, Zoned
Laundry Electric Dryer Hookup, Full Size W/D Area, Washer Hookup
Exterior
Exterior Feature Attached Grill, Covered Patio/Porch, Fire Pit, Garden(s), Rain Gutters, Storage
Garage Spaces 3.0
Fence Brick, Wood
Pool Gunite, In Ground, Salt Water, Pool Sweep, Water Feature
Community Features Greenbelt, Jogging Path/Bike Path, Lake, Park, Playground, Tennis Court(s)
Utilities Available City Sewer, City Water, Concrete, Curbs, Underground Utilities
Roof Type Other
Garage Yes
Private Pool 1
Building
Lot Description Corner Lot, Few Trees, Landscaped, Lrg. Backyard Grass, Sprinkler System, Subdivision
Story Two
Foundation Slab
Structure Type Brick
Schools
Elementary Schools Carroll
Middle Schools Dawson
High Schools Carroll
School District Carroll Isd
Others
Restrictions Deed,Development
Ownership See Tax
Acceptable Financing Cash, Conventional, VA Loan
Listing Terms Cash, Conventional, VA Loan
Financing Cash
Special Listing Condition Deed Restrictions, Survey Available
Read Less Info
Want to know what your home might be worth? Contact us for a FREE valuation!

Our team is ready to help you sell your home for the highest possible price ASAP

©2025 North Texas Real Estate Information Systems.
Bought with Cynthia Fowler • RE/MAX DFW Associates






