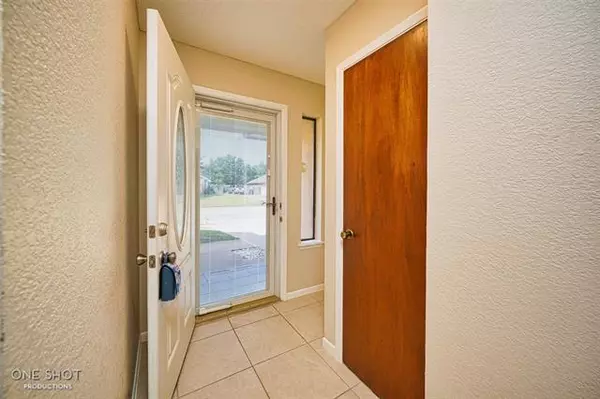$191,000
For more information regarding the value of a property, please contact us for a free consultation.
3 Beds
2 Baths
1,503 SqFt
SOLD DATE : 10/25/2021
Key Details
Property Type Single Family Home
Sub Type Single Family Residence
Listing Status Sold
Purchase Type For Sale
Square Footage 1,503 sqft
Price per Sqft $127
Subdivision Ridgemont Heights Sec 1
MLS Listing ID 14684844
Sold Date 10/25/21
Style Traditional
Bedrooms 3
Full Baths 2
HOA Y/N None
Total Fin. Sqft 1503
Year Built 1984
Annual Tax Amount $4,287
Lot Size 8,189 Sqft
Acres 0.188
Property Description
Just minutes from Dyess, shopping and restaurants this home is waiting for a family!! The moment you arrive the curb appeal grabs you and you want more. Inside beautiful hardwood flooring adorns the spacious family room with a grand fireplace, vaulted ceiling and a warm tone color palette for a peaceful feel. The kitchen offers updated appliances (2018), tons of cabinets space and a wide bar peninsula. All the bedrooms are great size with updated tile flooring (2018). Updated tile everywhere except family room. Kitchen, Hallway, Utility room have updated LED lighting, Roof Feb 2019, Floor tile 2018, updated windows, Storm screen doors 2018, painting in 2018 & 2019.
Location
State TX
County Taylor
Direction Buffalo Gap to Rebecca Lane; Right on Bruce; Left on Patty Lynne; Right on Pamela-home will be on the right.
Rooms
Dining Room 1
Interior
Interior Features Cable TV Available, High Speed Internet Available, Vaulted Ceiling(s)
Heating Central, Natural Gas
Cooling Attic Fan, Ceiling Fan(s), Central Air, Electric
Flooring Ceramic Tile, Wood
Fireplaces Number 1
Fireplaces Type Brick, Gas Logs, Gas Starter
Appliance Dishwasher, Disposal, Electric Cooktop, Electric Oven, Microwave, Plumbed for Ice Maker, Refrigerator, Vented Exhaust Fan, Water Softener, Gas Water Heater
Heat Source Central, Natural Gas
Laundry Electric Dryer Hookup, Full Size W/D Area, Washer Hookup
Exterior
Exterior Feature Covered Patio/Porch, Storage
Garage Spaces 2.0
Fence Wood
Utilities Available Asphalt, City Sewer, City Water, Community Mailbox, Curbs, Individual Gas Meter, Individual Water Meter
Roof Type Composition
Parking Type 2-Car Single Doors, Garage Door Opener, Garage Faces Front
Garage Yes
Building
Lot Description Few Trees, Interior Lot, Landscaped, Lrg. Backyard Grass, Sprinkler System, Subdivision
Story One
Foundation Slab
Structure Type Brick
Schools
Elementary Schools Ward
Middle Schools Clack
High Schools Cooper
School District Abilene Isd
Others
Ownership Aletha Bird Creech
Acceptable Financing Cash, Conventional, FHA, VA Loan
Listing Terms Cash, Conventional, FHA, VA Loan
Financing Cash
Special Listing Condition Survey Available
Read Less Info
Want to know what your home might be worth? Contact us for a FREE valuation!

Our team is ready to help you sell your home for the highest possible price ASAP

©2024 North Texas Real Estate Information Systems.
Bought with Edna Core • Remax Of Abilene







