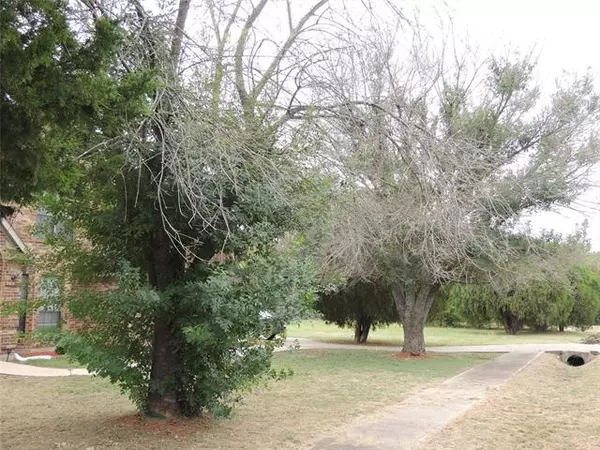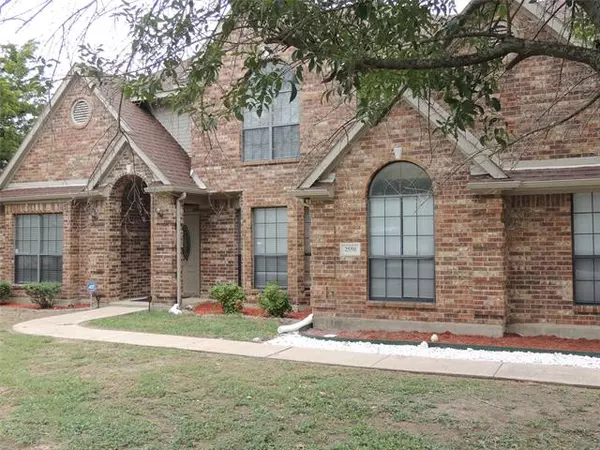$350,000
For more information regarding the value of a property, please contact us for a free consultation.
5 Beds
4 Baths
3,046 SqFt
SOLD DATE : 11/12/2021
Key Details
Property Type Single Family Home
Sub Type Single Family Residence
Listing Status Sold
Purchase Type For Sale
Square Footage 3,046 sqft
Price per Sqft $114
Subdivision Placid Meadows
MLS Listing ID 14692250
Sold Date 11/12/21
Style Traditional
Bedrooms 5
Full Baths 3
Half Baths 1
HOA Y/N None
Total Fin. Sqft 3046
Year Built 2001
Annual Tax Amount $7,301
Lot Size 0.463 Acres
Acres 0.463
Lot Dimensions 100 x 200
Property Description
Completely remodelled & ready to move in, this beaut custom built home, sits on 100 x200 square feet, & offers, to a potential buyer, 5 bdrms, 3.5 baths, 2 stories, 2 living, 2 dining areas. Granite counter top in kitchen, with built in appliances. Bdrm on 1ST floor can be used as a study or den. Totally repainted in neutral colors, professionally selected to blend with the newly installed flooring. Floor plan maximizes all available space, & offers natural light throughout. Fans in all bdrms. New blinds throughout. Newly installed AC unit that controls level 1.The land beckons the horticulturalist to cultivate their floral or veg garden skills. Within reasonable distance from I20, I 35 and downtown Dallas
Location
State TX
County Dallas
Direction From I20 West, turn left on to Lancaster Rd. Turn right on Telephone Road. Telephone Rd. becomes Wintergreen. left on Everton Drive to 2550 on the left
Rooms
Dining Room 2
Interior
Interior Features Cable TV Available, Decorative Lighting, Flat Screen Wiring, High Speed Internet Available
Heating Central, Electric
Cooling Ceiling Fan(s), Central Air, Electric
Flooring Carpet, Ceramic Tile, Luxury Vinyl Plank
Fireplaces Number 1
Fireplaces Type Wood Burning
Equipment Satellite Dish
Appliance Dishwasher, Disposal, Electric Cooktop, Electric Oven, Microwave, Vented Exhaust Fan, Electric Water Heater
Heat Source Central, Electric
Laundry Electric Dryer Hookup, Full Size W/D Area, Washer Hookup
Exterior
Exterior Feature Rain Gutters, Storage
Garage Spaces 2.0
Fence Chain Link
Utilities Available All Weather Road, Asphalt, City Sewer, City Water
Roof Type Composition
Parking Type 2-Car Single Doors, Garage Door Opener
Garage Yes
Building
Lot Description Few Trees, Interior Lot, Lrg. Backyard Grass, Subdivision
Story Two
Foundation Slab
Structure Type Brick,Siding
Schools
Elementary Schools Belt Line
Middle Schools Lancaster
High Schools Lancaster
School District Lancaster Isd
Others
Ownership See agent
Acceptable Financing Cash, Conventional, FHA, Texas Vet, VA Loan
Listing Terms Cash, Conventional, FHA, Texas Vet, VA Loan
Financing FHA
Special Listing Condition Agent Related to Owner, Section 8 Qualified, Survey Available, Verify Tax Exemptions
Read Less Info
Want to know what your home might be worth? Contact us for a FREE valuation!

Our team is ready to help you sell your home for the highest possible price ASAP

©2024 North Texas Real Estate Information Systems.
Bought with William Reynolds • Keller Williams Realty-FM







