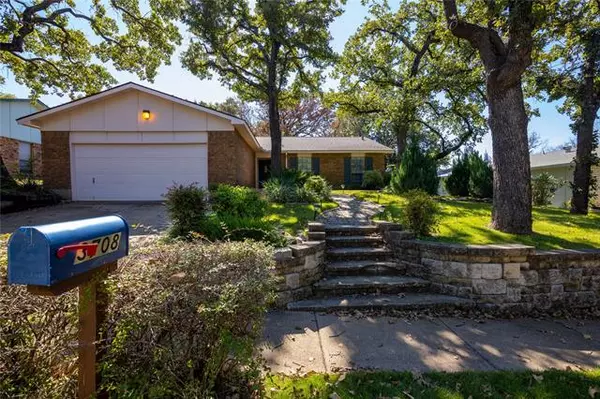$296,000
For more information regarding the value of a property, please contact us for a free consultation.
3 Beds
2 Baths
1,868 SqFt
SOLD DATE : 11/17/2021
Key Details
Property Type Single Family Home
Sub Type Single Family Residence
Listing Status Sold
Purchase Type For Sale
Square Footage 1,868 sqft
Price per Sqft $158
Subdivision Whisperwood Add
MLS Listing ID 14692783
Sold Date 11/17/21
Style Traditional
Bedrooms 3
Full Baths 2
HOA Y/N None
Total Fin. Sqft 1868
Year Built 1979
Annual Tax Amount $6,417
Lot Size 8,799 Sqft
Acres 0.202
Property Description
HIGHEST & BEST OFFERS IN BY MONDAY the 25th AT 2pm. 3D MATTERPORT TOUR! This Bedford home sits on a quiet street that leaves you looking up to the house in awe. Upon entry, you will find a cozy formal living & dining area with laminate floors. The living room offers vaulted ceilings & wood-burning brick fireplace perfect for those fall evenings. Large glass backdoors lead to your private backyard oasis with a wood deck, shed, & established trees. Eat-in kitchen offers white cabinets, updated appliances, a pantry, & tons of counter space! Conveniently located laundry closet is off the kitchen. Owner's retreat offers a large walk-in closet, renovated bathroom with barn doors, gleaming walk-in shower, & more!
Location
State TX
County Tarrant
Direction TX-121 N-TX-183 E to Airport Fwy in Bedford. Take the Westpark Way exit from TX-121 N-TX-183 E. Turn north on Westpark Way which turns into Murphy Dr. Go right on Hwy 121 frontage and then right on Bedford Rd to Aspenwood Dr.
Rooms
Dining Room 2
Interior
Interior Features Cable TV Available, High Speed Internet Available
Heating Central, Electric
Cooling Ceiling Fan(s), Central Air, Electric
Flooring Carpet, Ceramic Tile, Laminate
Fireplaces Number 1
Fireplaces Type Brick, Wood Burning
Appliance Dishwasher, Disposal, Electric Range, Microwave, Plumbed for Ice Maker
Heat Source Central, Electric
Laundry Electric Dryer Hookup, Full Size W/D Area
Exterior
Exterior Feature Covered Patio/Porch, Storage
Garage Spaces 2.0
Fence Wood
Utilities Available City Sewer, City Water, Concrete, Curbs, Sidewalk
Roof Type Composition
Garage Yes
Building
Lot Description Interior Lot, Landscaped, Lrg. Backyard Grass, Many Trees, Sprinkler System, Subdivision
Story One
Foundation Slab
Structure Type Brick
Schools
Elementary Schools Midwaypark
Middle Schools Harwood
High Schools Trinity
School District Hurst-Euless-Bedford Isd
Others
Ownership Jarrod and Leah Simpson
Acceptable Financing Cash, Conventional, FHA, VA Loan
Listing Terms Cash, Conventional, FHA, VA Loan
Financing FHA
Read Less Info
Want to know what your home might be worth? Contact us for a FREE valuation!

Our team is ready to help you sell your home for the highest possible price ASAP

©2025 North Texas Real Estate Information Systems.
Bought with Candace Mozingo • Fathom Realty, LLC






