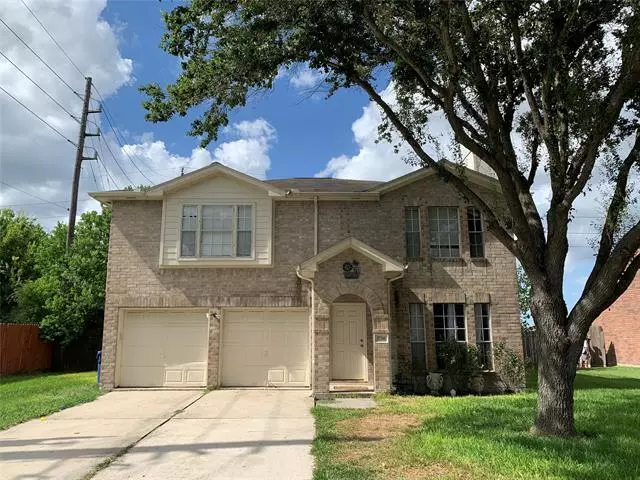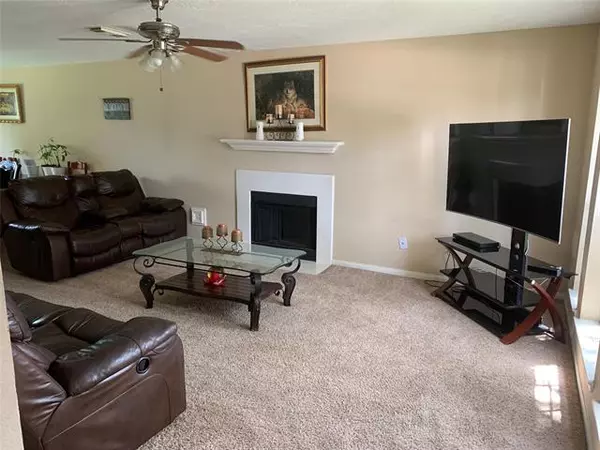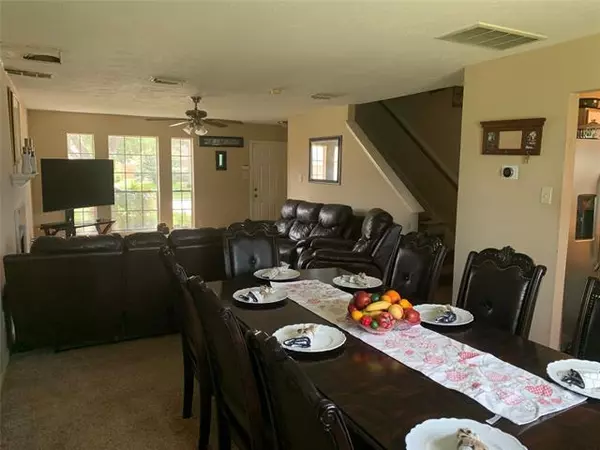$199,999
For more information regarding the value of a property, please contact us for a free consultation.
3 Beds
3 Baths
2,166 SqFt
SOLD DATE : 10/29/2021
Key Details
Property Type Single Family Home
Sub Type Single Family Residence
Listing Status Sold
Purchase Type For Sale
Square Footage 2,166 sqft
Price per Sqft $92
Subdivision Cranbrook Sec 02 Prcl
MLS Listing ID 14647928
Sold Date 10/29/21
Style Traditional
Bedrooms 3
Full Baths 2
Half Baths 1
HOA Fees $33/ann
HOA Y/N Mandatory
Total Fin. Sqft 2166
Year Built 2000
Annual Tax Amount $4,860
Lot Size 8,755 Sqft
Acres 0.201
Property Description
Great home located in a great location! This home is located approximately 2 minutes away from an elementary and middle school in an established neighborhood. This 2 story home features a 3 bedroom 2.5 bath with 2 living spaces. The kitchen connects with the breakfast area along with the half bath. New inside AC unit, property backs a greenbelt. Just a short drive to Downtown Houston and The Woodlands with easy access to major highway I-45.
Location
State TX
County Harris
Direction Take exit 62 toward Rankin Rd. Turn right onto Ella Blvd. Turn left onto Rushworth Dr. Destination on the right.
Rooms
Dining Room 1
Interior
Interior Features High Speed Internet Available
Heating Central, Electric
Cooling Central Air, Electric
Flooring Carpet
Fireplaces Number 1
Fireplaces Type Wood Burning
Appliance Dishwasher, Gas Cooktop, Gas Oven
Heat Source Central, Electric
Laundry Electric Dryer Hookup, Washer Hookup
Exterior
Garage Spaces 2.0
Fence Wood
Utilities Available City Sewer, MUD Water
Roof Type Composition
Parking Type Garage, Garage Faces Front
Garage Yes
Building
Lot Description Greenbelt, Subdivision
Story Two
Foundation Slab
Structure Type Brick,Concrete,Siding
Schools
Elementary Schools Pearl Hirsch
Middle Schools Rickey Bailey
High Schools Spring
School District Spring Isd
Others
Restrictions No Known Restriction(s)
Ownership See agent
Acceptable Financing Cash, Conventional, FHA, VA Loan
Listing Terms Cash, Conventional, FHA, VA Loan
Financing FHA
Read Less Info
Want to know what your home might be worth? Contact us for a FREE valuation!

Our team is ready to help you sell your home for the highest possible price ASAP

©2024 North Texas Real Estate Information Systems.
Bought with Non-Mls Member • NON MLS







