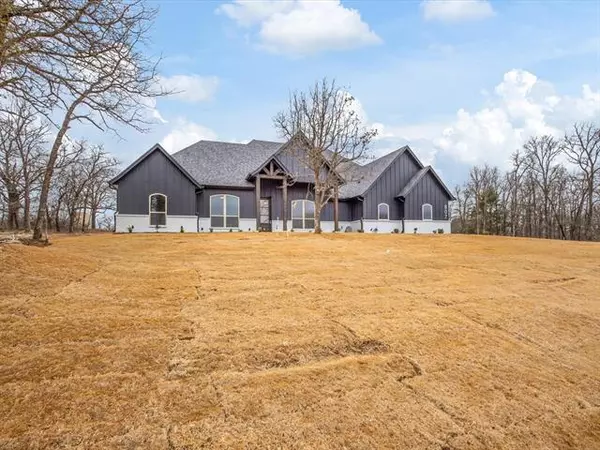$536,900
For more information regarding the value of a property, please contact us for a free consultation.
4 Beds
3 Baths
2,453 SqFt
SOLD DATE : 04/28/2022
Key Details
Property Type Single Family Home
Sub Type Single Family Residence
Listing Status Sold
Purchase Type For Sale
Square Footage 2,453 sqft
Price per Sqft $218
Subdivision Bittersweet Springs
MLS Listing ID 14701788
Sold Date 04/28/22
Style Modern Farmhouse
Bedrooms 4
Full Baths 2
Half Baths 1
HOA Y/N None
Total Fin. Sqft 2458
Year Built 2022
Lot Size 1.001 Acres
Acres 1.001
Property Description
This home is move-in ready. This modern farmhouse provides a touch of luxury and great comfort while enjoying a relaxed feel. Carefully designed and perfected by Byron G Custom Homes with the idea of simple living and entertainment. Inside you will find stained cedar touches, beamed ceilings, and full of energy efficient features. The touches of color throughout the home provide dramatic pops around each corner. The master suite features a large shower and tub, and a large custom closet. The outdoor patio and fireplace is the perfect spot to hangout with friends and family while enjoying a beautiful Texas sunset.
Location
State TX
County Parker
Direction Please input 2392 Holbrook Rd Springtown, Tx 76082 in your navigation system this address will get you to the entrance of Bittersweet Springs Subdivision.
Rooms
Dining Room 1
Interior
Interior Features Cable TV Available, Chandelier, Decorative Lighting, Double Vanity, Eat-in Kitchen, Flat Screen Wiring, High Speed Internet Available, Kitchen Island, Open Floorplan, Pantry, Smart Home System, Sound System Wiring, Vaulted Ceiling(s), Walk-In Closet(s)
Heating Central, Electric, Fireplace(s)
Cooling Ceiling Fan(s), Central Air, Electric
Flooring Ceramic Tile
Fireplaces Number 2
Fireplaces Type Brick, Living Room, Metal, Outside, Wood Burning
Appliance Dishwasher, Disposal, Electric Cooktop, Electric Oven, Electric Water Heater, Microwave, Plumbed for Ice Maker, Vented Exhaust Fan
Heat Source Central, Electric, Fireplace(s)
Laundry Electric Dryer Hookup, Utility Room, Full Size W/D Area, Washer Hookup
Exterior
Exterior Feature Covered Patio/Porch, Rain Gutters
Garage Spaces 3.0
Fence None
Utilities Available Aerobic Septic, All Weather Road, Asphalt, Co-op Water, Community Mailbox, Septic, Underground Utilities
Roof Type Composition
Parking Type 2-Car Double Doors, Garage, Garage Door Opener, Garage Faces Side, On Street, Oversized
Garage Yes
Building
Lot Description Acreage, Few Trees, Landscaped, Sprinkler System, Subdivision
Story One
Foundation Slab
Structure Type Brick,Siding
Schools
Elementary Schools Goshen Creek
Middle Schools Springtown
High Schools Springtown
School District Springtown Isd
Others
Restrictions Deed
Ownership Byron G Custom Homes, LLC
Acceptable Financing Cash, Conventional, FHA, VA Loan
Listing Terms Cash, Conventional, FHA, VA Loan
Financing Conventional
Special Listing Condition Deed Restrictions, Survey Available
Read Less Info
Want to know what your home might be worth? Contact us for a FREE valuation!

Our team is ready to help you sell your home for the highest possible price ASAP

©2024 North Texas Real Estate Information Systems.
Bought with John Spencer • Redline Realty, LLC







