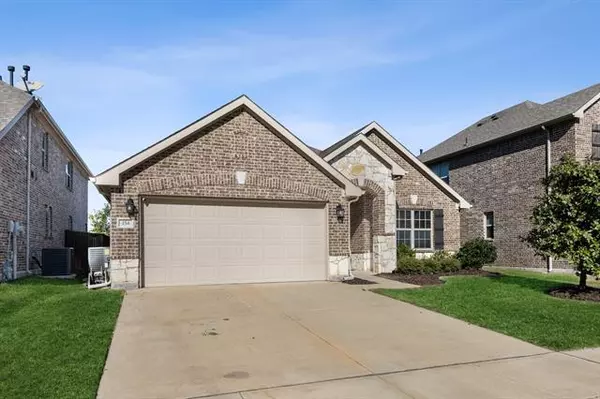$319,900
For more information regarding the value of a property, please contact us for a free consultation.
3 Beds
2 Baths
1,878 SqFt
SOLD DATE : 12/06/2021
Key Details
Property Type Single Family Home
Sub Type Single Family Residence
Listing Status Sold
Purchase Type For Sale
Square Footage 1,878 sqft
Price per Sqft $170
Subdivision Williamsburg Ph 1C
MLS Listing ID 14710078
Sold Date 12/06/21
Style Traditional
Bedrooms 3
Full Baths 2
HOA Fees $32
HOA Y/N Mandatory
Total Fin. Sqft 1878
Year Built 2014
Annual Tax Amount $6,056
Lot Size 6,185 Sqft
Acres 0.142
Property Description
Multiple Offers Received - Highest and Best Due 11-21-21 at 5 pm. This stunning 3 bed MIL plan includes private study & Large Master with bay window. Gleaming hardwood floors greet you in all main areas of this true open concept floorplan. Upgrades include high ceilings throughout, custom window treatments, corner gas log FP, accent lighting, smart home system and covered patio. Cook's kit. with 42'' white shaker cabinets, granite counters with glass backsplash, Large Island with BBAR, GAS cooktop, pantry & more. Home also includes full sprinkler, security, & large backyard. Located in a beautiful planned community with pool, gym, lakes, water fountains, sports courts, & walking trails.
Location
State TX
County Rockwall
Direction Exit 73 on I-30 in Fate, go south on Memorial Parkway, turn right at the clubhouse onto Williamsburg Parkway. Follow around mile and turn left onto Pleasant Hill Lane.
Rooms
Dining Room 1
Interior
Interior Features Cable TV Available, Decorative Lighting, Flat Screen Wiring, High Speed Internet Available, Smart Home System, Vaulted Ceiling(s)
Heating Central, Natural Gas
Cooling Ceiling Fan(s), Central Air, Electric
Flooring Carpet, Ceramic Tile, Wood
Fireplaces Number 1
Fireplaces Type Decorative, Gas Logs
Equipment Satellite Dish
Appliance Convection Oven, Dishwasher, Disposal, Gas Cooktop, Microwave, Plumbed for Ice Maker, Vented Exhaust Fan, Gas Water Heater
Heat Source Central, Natural Gas
Laundry Electric Dryer Hookup, Full Size W/D Area
Exterior
Exterior Feature Covered Patio/Porch, Rain Gutters
Garage Spaces 2.0
Fence Wood
Utilities Available City Sewer, City Water, Curbs, Individual Gas Meter, Sidewalk, Underground Utilities
Roof Type Composition
Garage Yes
Building
Lot Description Interior Lot, Lrg. Backyard Grass, Sprinkler System
Story One
Foundation Slab
Structure Type Brick,Wood
Schools
Elementary Schools Sharon Shannon
Middle Schools Herman E Utley
High Schools Heath
School District Rockwall Isd
Others
Restrictions Deed
Ownership Whitaker
Acceptable Financing Cash, Conventional, FHA, VA Loan
Listing Terms Cash, Conventional, FHA, VA Loan
Financing Cash
Special Listing Condition Deed Restrictions, Survey Available
Read Less Info
Want to know what your home might be worth? Contact us for a FREE valuation!

Our team is ready to help you sell your home for the highest possible price ASAP

©2025 North Texas Real Estate Information Systems.
Bought with Brian S. Curry • RE/MAX DFW Associates






