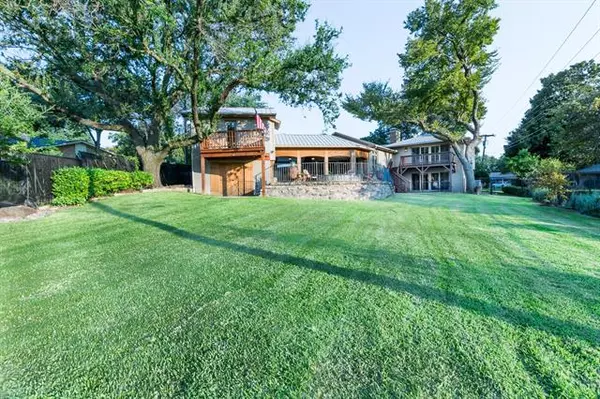$1,600,000
For more information regarding the value of a property, please contact us for a free consultation.
5 Beds
4 Baths
4,642 SqFt
SOLD DATE : 12/29/2021
Key Details
Property Type Single Family Home
Sub Type Single Family Residence
Listing Status Sold
Purchase Type For Sale
Square Footage 4,642 sqft
Price per Sqft $344
Subdivision Canyon Creek Country Club 2
MLS Listing ID 14665674
Sold Date 12/29/21
Bedrooms 5
Full Baths 4
HOA Fees $1/ann
HOA Y/N Voluntary
Total Fin. Sqft 4642
Year Built 1964
Annual Tax Amount $16,900
Lot Size 0.490 Acres
Acres 0.49
Property Description
STUNNING vacation-like home w mature oaks located behind 10th green of Canyon Creek CC on quiet cul de sac. MASSIVE 3-level, covered patio w TV, fire pit, CFs & BI heaters. Separate guest quarters w full bath & balcony overlooking course makes great office - 2nd study in main home. Elec gated motor court, 3 garage spaces PLUS golf cart garage w gate to course! High-end, custom finishes incl copper accents, tongue & groove wood ceilings, 14' vaulted ceilings, Kiva room, gas-lit porch lamps, casement windows, chef's kitchen w 48in range, wine storage, gallery lighting, tankless WH, rainfall shower, dual laundry spaces, standing seam metal roof! All PVC sewer, zoned 16-seer HVAC, instant hot water. LOW utilities!
Location
State TX
County Collin
Community Community Pool, Golf, Greenbelt, Park, Playground, Tennis Court(S)
Direction From 75, West on Campbell. Right on Custer. Left on Custer Cove.
Rooms
Dining Room 2
Interior
Interior Features Built-in Wine Cooler, Cable TV Available, Decorative Lighting, Dry Bar, Flat Screen Wiring, High Speed Internet Available, Other, Sound System Wiring, Vaulted Ceiling(s), Wet Bar
Heating Central, Natural Gas, Zoned
Cooling Ceiling Fan(s), Central Air, Electric, Zoned
Flooring Slate, Stone, Travertine Stone, Wood
Fireplaces Number 2
Fireplaces Type Decorative, Gas Starter, Masonry, Other, Stone, Wood Burning
Appliance Commercial Grade Range, Commercial Grade Vent, Dishwasher, Disposal, Electric Oven, Gas Cooktop, Microwave, Other, Plumbed For Gas in Kitchen, Plumbed for Ice Maker, Vented Exhaust Fan
Heat Source Central, Natural Gas, Zoned
Laundry Electric Dryer Hookup, Full Size W/D Area, Washer Hookup
Exterior
Exterior Feature Balcony, Covered Patio/Porch, Fire Pit, Rain Gutters, Lighting, Outdoor Living Center, RV/Boat Parking, Storm Cellar, Storage
Garage Spaces 3.0
Fence Gate, Wrought Iron
Community Features Community Pool, Golf, Greenbelt, Park, Playground, Tennis Court(s)
Utilities Available City Sewer, City Water, Concrete, Curbs, Individual Gas Meter, Individual Water Meter, Sidewalk
Roof Type Metal
Parking Type 2-Car Double Doors, Covered, Garage Door Opener, Garage, Garage Faces Rear, Golf Cart Garage, Oversized, Workshop in Garage
Garage Yes
Building
Lot Description Cul-De-Sac, Interior Lot, Landscaped, Lrg. Backyard Grass, Many Trees, On Golf Course, Sprinkler System, Subdivision
Story Two
Foundation Pillar/Post/Pier
Structure Type Brick
Schools
Elementary Schools Aldridge
Middle Schools Wilson
High Schools Plano Senior
School District Plano Isd
Others
Ownership Charles and Elise Bissell
Acceptable Financing Cash, Conventional, VA Loan
Listing Terms Cash, Conventional, VA Loan
Financing Conventional
Special Listing Condition Aerial Photo, Survey Available
Read Less Info
Want to know what your home might be worth? Contact us for a FREE valuation!

Our team is ready to help you sell your home for the highest possible price ASAP

©2024 North Texas Real Estate Information Systems.
Bought with Carol Mear • Coldwell Banker Realty Plano







