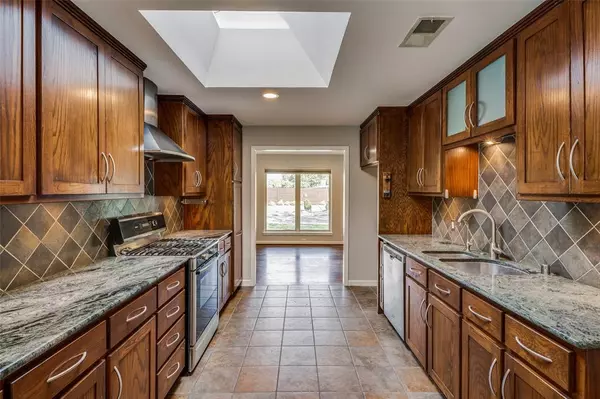$485,000
For more information regarding the value of a property, please contact us for a free consultation.
4 Beds
2 Baths
2,069 SqFt
SOLD DATE : 12/16/2021
Key Details
Property Type Single Family Home
Sub Type Single Family Residence
Listing Status Sold
Purchase Type For Sale
Square Footage 2,069 sqft
Price per Sqft $234
Subdivision Sparkman Club Estates
MLS Listing ID 14696473
Sold Date 12/16/21
Style Ranch
Bedrooms 4
Full Baths 2
HOA Fees $50/qua
HOA Y/N Voluntary
Total Fin. Sqft 2069
Year Built 1958
Annual Tax Amount $10,372
Lot Size 10,280 Sqft
Acres 0.236
Property Description
Fantastic Sparkman Club Estates opportunity! Additional 275 sq ft in enclosed air conditioned Sunroom not included in square footage. Recent updates include HVAC with new returns, ducts, Central dehumidifier, Mitsubishi VRF with air handler, Panasonic air exchanger, Kumo Cloud, Mitsubishi controller, new vents in baths, utility vented to outside, Spray Foam Insulation in attic and under floor, whole house surge protector, Sunroom enclosed with new sliding doors, new plumbing with water lines, sewer, 2 way cleanout, insulated pex tubing, 6 stage APEC water filter, wired for ATT Fiber, Nest doorbell, outdoor cameras, 2019 Pier and Beam assessed and shimmed, covered deck! Community Pools, tennis and clubhouse!
Location
State TX
County Dallas
Community Club House, Community Pool, Tennis Court(S)
Direction East of Webb Chapel, South of Royal.
Rooms
Dining Room 2
Interior
Interior Features Decorative Lighting, High Speed Internet Available
Heating Central, Natural Gas
Cooling Ceiling Fan(s), Central Air, Electric
Flooring Brick/Adobe, Wood
Fireplaces Number 1
Fireplaces Type Brick, Gas Starter, Wood Burning
Appliance Built-in Gas Range, Dishwasher, Disposal, Plumbed For Gas in Kitchen, Plumbed for Ice Maker, Water Filter, Gas Water Heater
Heat Source Central, Natural Gas
Laundry Electric Dryer Hookup, Full Size W/D Area, Gas Dryer Hookup
Exterior
Exterior Feature Covered Deck
Garage Spaces 2.0
Fence Wood
Community Features Club House, Community Pool, Tennis Court(s)
Utilities Available City Sewer, City Water, Curbs, Individual Gas Meter, Individual Water Meter, Overhead Utilities, Sidewalk
Roof Type Composition
Total Parking Spaces 2
Garage Yes
Building
Lot Description Interior Lot, Landscaped, Lrg. Backyard Grass, Many Trees, Subdivision
Story One
Foundation Pillar/Post/Pier, Slab
Level or Stories One
Structure Type Brick
Schools
Elementary Schools Degolyer
Middle Schools Marsh
High Schools White
School District Dallas Isd
Others
Ownership of record
Acceptable Financing Cash, Conventional, FHA, VA Loan
Listing Terms Cash, Conventional, FHA, VA Loan
Financing Conventional
Read Less Info
Want to know what your home might be worth? Contact us for a FREE valuation!

Our team is ready to help you sell your home for the highest possible price ASAP

©2025 North Texas Real Estate Information Systems.
Bought with Monica Dorman • LM Dorman Group






