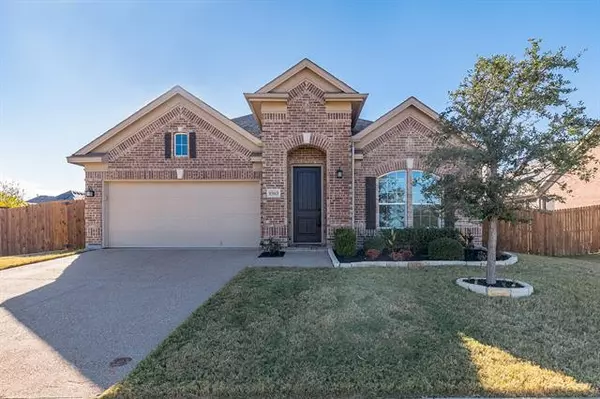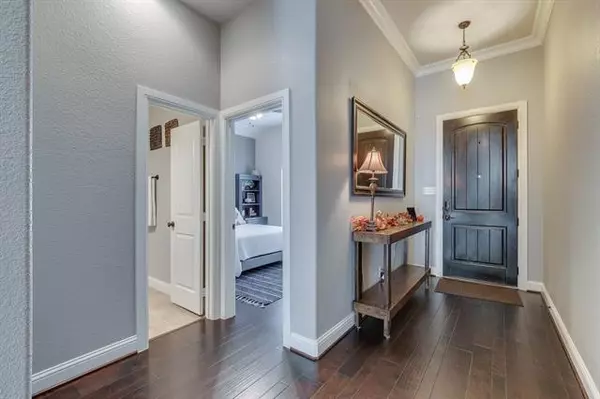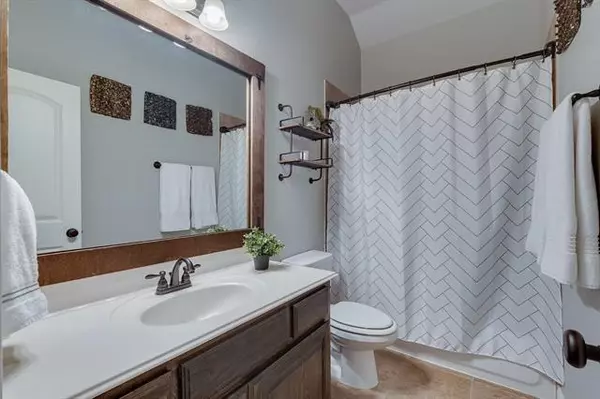$439,500
For more information regarding the value of a property, please contact us for a free consultation.
3 Beds
2 Baths
1,940 SqFt
SOLD DATE : 12/22/2021
Key Details
Property Type Single Family Home
Sub Type Single Family Residence
Listing Status Sold
Purchase Type For Sale
Square Footage 1,940 sqft
Price per Sqft $226
Subdivision Seventeen Lakes Add
MLS Listing ID 14711552
Sold Date 12/22/21
Style Traditional
Bedrooms 3
Full Baths 2
HOA Fees $60/ann
HOA Y/N Mandatory
Total Fin. Sqft 1940
Year Built 2015
Annual Tax Amount $7,004
Lot Size 6,621 Sqft
Acres 0.152
Property Description
Light, bright, cozy 1 story, 3 bed, 2 full baths, flex office, media, dining rm w glass fr doors for added privacy, 2 car in sought out Seventeen Lakes Community. Imagine snuggling on the couch in your open concept living rm facing a gorgeous stone fireplace. Impress guests w rich wood flooring, granite c'tops, ss, windows galore. Primary suite has shower built in seat, garden tub, his & her vanity, spacious secondary bedrooms w walk in closets. Enjoy private low maintenance backyard w no human neighbors behind. Can you imagine relaxing on the back patio enjoying the many painted sunsets? Golf cart friendly 2 pools, 2 playgrds, catch release fishing, lots of meandering walking biking trails around the lakes.
Location
State TX
County Denton
Community Community Pool, Greenbelt, Jogging Path/Bike Path, Lake, Other, Park, Playground
Direction 35W to 114E turn left onto Cleveland Gibbs Rd., follow to Litsey Rd. turn left follow to Seventeen Lakes Blvd and turn right.
Rooms
Dining Room 2
Interior
Interior Features Cable TV Available, Decorative Lighting, High Speed Internet Available
Heating Central, Electric
Cooling Ceiling Fan(s), Central Air, Electric
Flooring Carpet, Ceramic Tile, Wood
Fireplaces Number 1
Fireplaces Type Stone, Wood Burning
Equipment Satellite Dish
Appliance Dishwasher, Disposal, Electric Cooktop, Electric Oven, Electric Range, Microwave, Other, Plumbed for Ice Maker, Vented Exhaust Fan, Electric Water Heater
Heat Source Central, Electric
Laundry Electric Dryer Hookup, Full Size W/D Area, Washer Hookup
Exterior
Exterior Feature Covered Patio/Porch, Rain Gutters
Garage Spaces 2.0
Fence Wood
Community Features Community Pool, Greenbelt, Jogging Path/Bike Path, Lake, Other, Park, Playground
Utilities Available City Sewer, City Water, Concrete, Curbs, Sidewalk
Roof Type Composition
Parking Type 2-Car Single Doors, Garage Door Opener, Garage Faces Front
Garage Yes
Building
Lot Description Few Trees, Interior Lot, Landscaped, Pasture, Subdivision
Story One
Foundation Slab
Structure Type Brick
Schools
Elementary Schools Wayne A Cox
Middle Schools John M Tidwell
High Schools Byron Nelson
School District Northwest Isd
Others
Restrictions Deed
Ownership Of record
Acceptable Financing Cash, Conventional, FHA, VA Loan
Listing Terms Cash, Conventional, FHA, VA Loan
Financing VA
Special Listing Condition Deed Restrictions, Survey Available
Read Less Info
Want to know what your home might be worth? Contact us for a FREE valuation!

Our team is ready to help you sell your home for the highest possible price ASAP

©2024 North Texas Real Estate Information Systems.
Bought with Andrea Redic • Ink Realty Group, LLC







