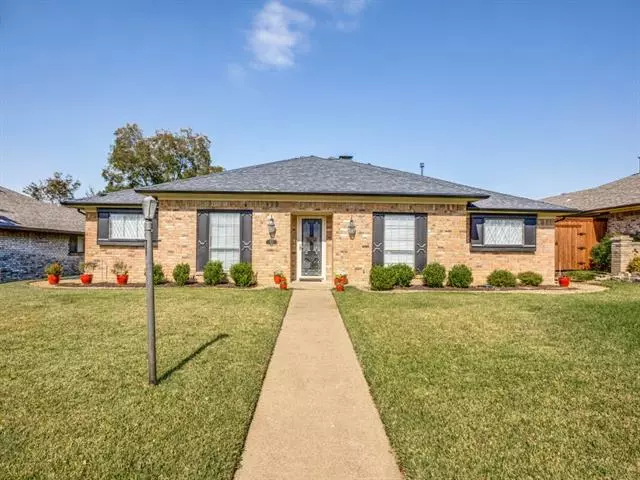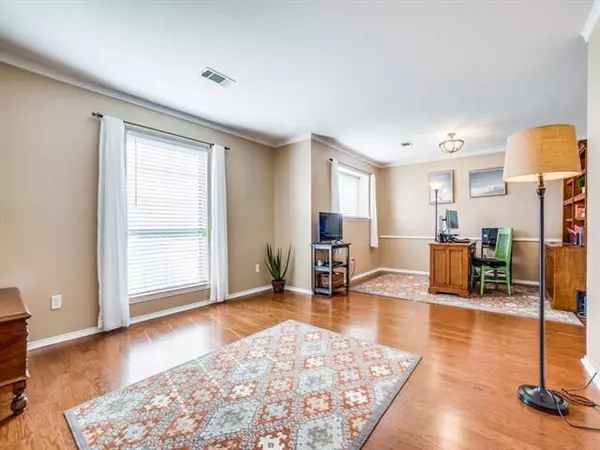$425,000
For more information regarding the value of a property, please contact us for a free consultation.
4 Beds
3 Baths
2,463 SqFt
SOLD DATE : 12/21/2021
Key Details
Property Type Single Family Home
Sub Type Single Family Residence
Listing Status Sold
Purchase Type For Sale
Square Footage 2,463 sqft
Price per Sqft $172
Subdivision Richland Park Sec 02
MLS Listing ID 14701476
Sold Date 12/21/21
Style Ranch
Bedrooms 4
Full Baths 3
HOA Fees $3/ann
HOA Y/N Voluntary
Total Fin. Sqft 2463
Year Built 1975
Annual Tax Amount $7,372
Lot Size 9,016 Sqft
Acres 0.207
Property Description
Perfectly designed for living and entertaining. 4 bedrooms and 3 full baths. One bedroom separated with its own full bath for privacy. Master suite is large with built in vanity, separate sinks, two walk in closets, soaking tub and large updated shower with seat. Vaulted beamed ceiling in den with gas fireplace and full wall of built in shelves and cabinets open to covered patio and gorgeous pool with tall board on board fence for entertaining and privacy. Updated kitchen with granite, subway backsplash, 5 burner GE gas stove top and electric double ovens, breakfast area with coffee bar. Recent roof and insulation. Whole house air treatment system. Quiet subdivision close to major roads and shopping.
Location
State TX
County Dallas
Direction I635 exit Greenville Avenue and go north. Right on Walnut St, left on Richland Park, right on Harvest Glen Dr. Sign in yard.
Rooms
Dining Room 2
Interior
Interior Features Cable TV Available, High Speed Internet Available, Vaulted Ceiling(s)
Heating Central, Natural Gas
Cooling Ceiling Fan(s), Central Air, Electric
Flooring Ceramic Tile, Laminate, Stone
Fireplaces Number 1
Fireplaces Type Brick, Gas Logs, Gas Starter
Equipment Intercom
Appliance Dishwasher, Disposal, Double Oven, Electric Oven, Gas Cooktop, Plumbed For Gas in Kitchen, Plumbed for Ice Maker, Gas Water Heater
Heat Source Central, Natural Gas
Exterior
Exterior Feature Covered Patio/Porch, Rain Gutters
Garage Spaces 2.0
Fence Wood
Pool Gunite, In Ground, Pool Sweep
Utilities Available City Sewer, City Water, Individual Gas Meter, Individual Water Meter, Sidewalk, Underground Utilities
Roof Type Composition
Parking Type Garage Door Opener, Garage, Garage Faces Rear
Garage Yes
Private Pool 1
Building
Lot Description Interior Lot, Landscaped, Sprinkler System, Subdivision
Story One
Foundation Slab
Structure Type Brick
Schools
Elementary Schools Richland
Middle Schools Apollo
High Schools Berkner
School District Richardson Isd
Others
Restrictions Unknown Encumbrance(s)
Ownership See Agent
Acceptable Financing Cash, Conventional, FHA, VA Loan
Listing Terms Cash, Conventional, FHA, VA Loan
Financing Conventional
Read Less Info
Want to know what your home might be worth? Contact us for a FREE valuation!

Our team is ready to help you sell your home for the highest possible price ASAP

©2024 North Texas Real Estate Information Systems.
Bought with Heidi Young • Ebby Halliday, REALTORS







