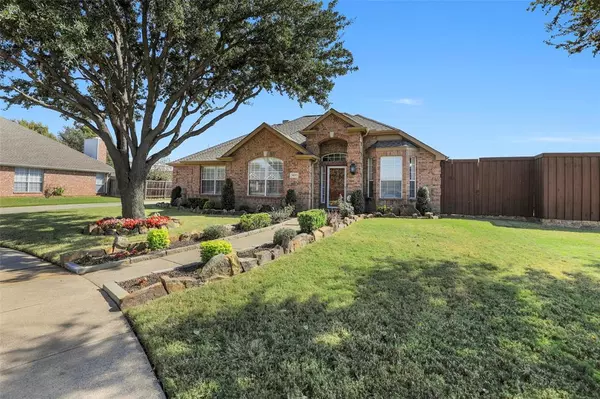$424,900
For more information regarding the value of a property, please contact us for a free consultation.
3 Beds
2 Baths
1,777 SqFt
SOLD DATE : 12/22/2021
Key Details
Property Type Single Family Home
Sub Type Single Family Residence
Listing Status Sold
Purchase Type For Sale
Square Footage 1,777 sqft
Price per Sqft $239
Subdivision Oakwood Spgs Add Ph 1
MLS Listing ID 14700044
Sold Date 12/22/21
Bedrooms 3
Full Baths 2
HOA Fees $13
HOA Y/N Mandatory
Total Fin. Sqft 1777
Year Built 1996
Annual Tax Amount $6,636
Lot Size 9,234 Sqft
Acres 0.212
Property Description
TOTAL RENOVATION of this GORGEOUS home! Walk inside & be welcomed with gracious arches to warmth & impeccable design throughout entire home! This beauty was reconditioned from the floor up, including RESTAINED CABINETS, CARPET, PAINT INSIDE & OUT, LIGHT FXTRS, PLUMBING FXTRS, GRANITE & QTZ COUNTERS, PLANTATION SHUTTERS, DOOR HRDWR, FP GERMAN SMEAR, LANDSCAPING, WATER HEATER, & HIGH EFF. WINDOWS. Open concept is great for entertaining & the BIG backyard has DECK, HOT TUB, 240 SF STORAGE & POOL! Also NEW within 5 years are ROOF, HVAC, POOL RESURFACING & SPRINKLER SYSTEM & MOSQUITO MISTERS surrounding house! 15 mins to DFW airport, 20 min to Shops at Legacy, 30 mins to Downtown Dallas, Close to everything!
Location
State TX
County Denton
Community Community Dock
Direction See GPS
Rooms
Dining Room 1
Interior
Interior Features Cable TV Available, Decorative Lighting, Flat Screen Wiring, High Speed Internet Available
Heating Central, Natural Gas
Cooling Central Air, Electric
Flooring Carpet, Ceramic Tile
Fireplaces Number 1
Fireplaces Type Brick, Gas Starter, Wood Burning
Appliance Convection Oven, Dishwasher, Disposal, Double Oven, Electric Oven, Gas Cooktop, Microwave, Plumbed for Ice Maker
Heat Source Central, Natural Gas
Exterior
Exterior Feature Mosquito Mist System, Private Yard, Storage
Garage Spaces 2.0
Fence Wood
Pool Gunite, In Ground, Sport
Community Features Community Dock
Utilities Available Alley, Sidewalk
Roof Type Composition
Parking Type 2-Car Double Doors
Total Parking Spaces 2
Garage Yes
Private Pool 1
Building
Lot Description Corner Lot, Landscaped, Sprinkler System, Subdivision
Story One
Foundation Slab
Level or Stories One
Structure Type Brick
Schools
Elementary Schools Coyote Ridge
Middle Schools Killian
High Schools Hebron
School District Lewisville Isd
Others
Ownership See agent
Acceptable Financing Cash, Conventional, FHA, VA Loan
Listing Terms Cash, Conventional, FHA, VA Loan
Financing Conventional
Read Less Info
Want to know what your home might be worth? Contact us for a FREE valuation!

Our team is ready to help you sell your home for the highest possible price ASAP

©2024 North Texas Real Estate Information Systems.
Bought with Matthew Mayle • Redfin Corporation







