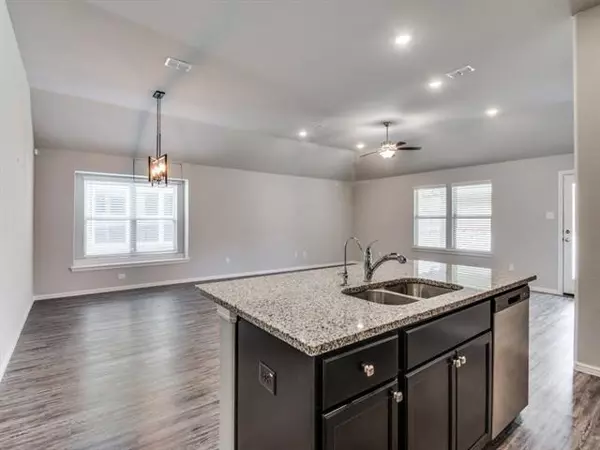$395,000
For more information regarding the value of a property, please contact us for a free consultation.
3 Beds
2 Baths
2,011 SqFt
SOLD DATE : 01/18/2022
Key Details
Property Type Single Family Home
Sub Type Single Family Residence
Listing Status Sold
Purchase Type For Sale
Square Footage 2,011 sqft
Price per Sqft $196
Subdivision Sutton Fields Ph 2B
MLS Listing ID 14703056
Sold Date 01/18/22
Style Traditional
Bedrooms 3
Full Baths 2
HOA Fees $45/ann
HOA Y/N Mandatory
Total Fin. Sqft 2011
Year Built 2020
Annual Tax Amount $6,502
Lot Size 5,749 Sqft
Acres 0.132
Property Description
**Deadline For Offers Is Friday, Nov 19 At 5:00pm** Built By MI Homes In 2020, This 3 Bedroom - And Flex Room - 2 Bath Home Sits In The Middle Of The Block And Faces South. Wide Open Family Friendly Floorplan Has All The Updates You Would Expect In A 2020 Build Like Granite And Stainless, Neutral Color Palette, Very Spacious Bedrooms, And A Good Sized Back Yard. Owner Added Items Include A Barn Door On The Flex Room, Wood And Glass Front Door, Shelving In The Laundry And Master Bath, Shiplap Feature Wall, Attic Decking, A Smart Front Door Lock And Wireless Alarm. It Also Has A NEMA Outlet For EV Charging In The Garage. Close To Dining, Shopping, Grocery Stores, And Major Roads While Still Having A Country Feel.
Location
State TX
County Denton
Direction Hwy 380 to FM 1385 North To Sutton Fields Trail.
Rooms
Dining Room 1
Interior
Interior Features Cable TV Available, Decorative Lighting, Flat Screen Wiring, High Speed Internet Available, Paneling
Heating Central, Natural Gas
Cooling Ceiling Fan(s), Central Air, Electric
Flooring Carpet, Luxury Vinyl Plank
Appliance Dishwasher, Disposal, Gas Cooktop, Gas Oven, Microwave, Plumbed For Gas in Kitchen, Plumbed for Ice Maker, Vented Exhaust Fan
Heat Source Central, Natural Gas
Laundry Electric Dryer Hookup, Washer Hookup
Exterior
Garage Spaces 2.0
Utilities Available City Sewer, City Water, Concrete, Curbs, Individual Gas Meter, Individual Water Meter, Sidewalk
Roof Type Composition
Garage Yes
Building
Story One
Foundation Slab
Structure Type Brick,Concrete,Wood
Schools
Elementary Schools Mrs. Jerry Bryant
Middle Schools William Rushing
High Schools Prosper
School District Prosper Isd
Others
Ownership Loftus
Acceptable Financing Cash, Conventional, FHA
Listing Terms Cash, Conventional, FHA
Financing Conventional
Special Listing Condition Survey Available
Read Less Info
Want to know what your home might be worth? Contact us for a FREE valuation!

Our team is ready to help you sell your home for the highest possible price ASAP

©2025 North Texas Real Estate Information Systems.
Bought with Pooja Hora • Ebby Halliday, REALTORS- Prosper






