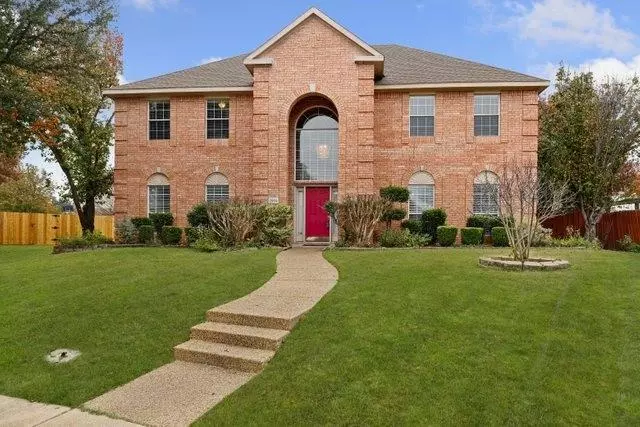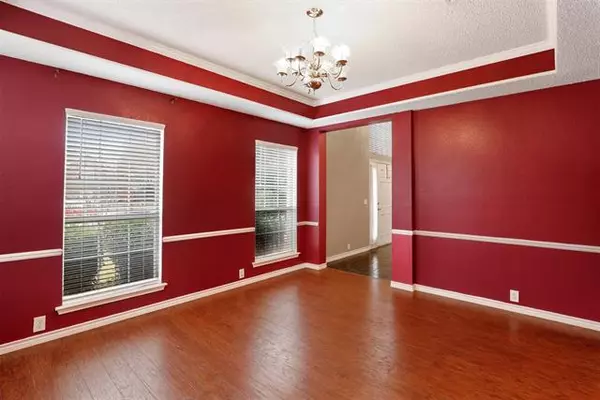$460,000
For more information regarding the value of a property, please contact us for a free consultation.
4 Beds
3 Baths
2,744 SqFt
SOLD DATE : 01/21/2022
Key Details
Property Type Single Family Home
Sub Type Single Family Residence
Listing Status Sold
Purchase Type For Sale
Square Footage 2,744 sqft
Price per Sqft $167
Subdivision Breckinridge Park Estates 1
MLS Listing ID 14721655
Sold Date 01/21/22
Style Traditional
Bedrooms 4
Full Baths 2
Half Baths 1
HOA Fees $56/qua
HOA Y/N Mandatory
Total Fin. Sqft 2744
Year Built 1996
Annual Tax Amount $7,077
Lot Size 9,147 Sqft
Acres 0.21
Property Description
You'll Love this move-in-ready 4 bed, 2.5 bath cul-de-sac property w too many upgrades to list them all. A delightful layout offers an open kitchen in the heart of the home w granite countertops and ss appliances. Plenty of windows provides a bright & open feel in the family room with wbfp. 2021 upgrades inside: dishwasher, garbage disposal, ceiling fans in all beds, sink fixtures, water lines in both full baths & 3 low flow toilets. Outside in 2021: AC refrigerant lines to a 4-year-old unit, 18 window screens, & hot water heater. Enjoy a well-groomed backyard w partial exterior landscaping upgrade w stone & rock. Near all types of restaurants & shopping. Minutes to Breckinridge & Water Edge parks. Plano ISD.
Location
State TX
County Collin
Direction Take the Renner Rd exit from President George Bush Tpke ETake E Renner Rd to Champlin Ct
Rooms
Dining Room 2
Interior
Interior Features Cable TV Available, High Speed Internet Available, Vaulted Ceiling(s)
Heating Central, Heat Pump, Natural Gas
Cooling Attic Fan, Ceiling Fan(s), Central Air, Electric, Heat Pump
Flooring Carpet, Ceramic Tile, Laminate
Fireplaces Number 1
Fireplaces Type Decorative, Gas Logs, Gas Starter, Wood Burning
Appliance Dishwasher, Disposal, Double Oven, Electric Cooktop, Electric Oven, Electric Range, Plumbed for Ice Maker, Vented Exhaust Fan, Gas Water Heater
Heat Source Central, Heat Pump, Natural Gas
Laundry Electric Dryer Hookup, Laundry Chute, Washer Hookup
Exterior
Exterior Feature Storage
Garage Spaces 2.0
Fence Wood
Utilities Available Alley, City Sewer, City Water, Concrete, Curbs, Individual Gas Meter, Individual Water Meter, Overhead Utilities, Sidewalk, Underground Utilities
Roof Type Built-Up
Parking Type 2-Car Single Doors, Garage Door Opener
Garage Yes
Building
Lot Description Cul-De-Sac, Few Trees, Landscaped, Lrg. Backyard Grass, Sprinkler System, Subdivision
Story Two
Foundation Slab
Structure Type Brick,Siding
Schools
Elementary Schools Miller
Middle Schools Murphy
High Schools Williams
School District Plano Isd
Others
Restrictions No Known Restriction(s),Unknown Encumbrance(s)
Ownership On File
Acceptable Financing Cash, Conventional, FHA, VA Loan
Listing Terms Cash, Conventional, FHA, VA Loan
Financing Conventional
Read Less Info
Want to know what your home might be worth? Contact us for a FREE valuation!

Our team is ready to help you sell your home for the highest possible price ASAP

©2024 North Texas Real Estate Information Systems.
Bought with Ruben Luna • Decorative Real Estate







