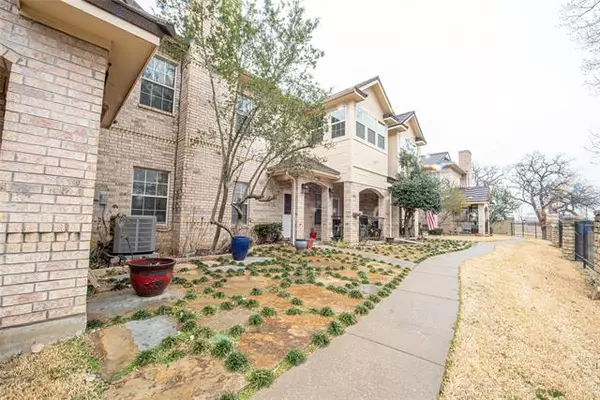$329,000
For more information regarding the value of a property, please contact us for a free consultation.
3 Beds
3 Baths
2,050 SqFt
SOLD DATE : 03/25/2022
Key Details
Property Type Townhouse
Sub Type Townhouse
Listing Status Sold
Purchase Type For Sale
Square Footage 2,050 sqft
Price per Sqft $160
Subdivision Clear Creek Town Homes
MLS Listing ID 14765425
Sold Date 03/25/22
Style Traditional
Bedrooms 3
Full Baths 2
Half Baths 1
HOA Fees $135/mo
HOA Y/N Mandatory
Total Fin. Sqft 2050
Year Built 1996
Annual Tax Amount $4,614
Lot Size 1,306 Sqft
Acres 0.03
Property Description
Beautifully updated townhome in a prime location! Gated entrance. This 3 bedroom townhome has been updated with new high-end wood laminate flooring downstairs, new carpet upstairs & granite countertops in the kitchen. The home was recently painted & has a new AC unit. The front yard was recently updated with gorgeous stonework & dwarf mondo grass for a classic look. Master bedroom on the first floor features a walk-in closet & spacious ensuite bathroom. First-floor living room features a beautiful fireplace & high ceilings looking up to the 2nd-floor loft living space. The rear entry two-car garage has an entrance that leads into the kitchen & the utility closet which features room for full-sized washer & dryer
Location
State TX
County Parker
Community Gated, Greenbelt
Direction From I-20 take Clear Lake exit and immediately turn right onto Lakeforest Drive to front gate.
Rooms
Dining Room 1
Interior
Interior Features Cable TV Available, High Speed Internet Available
Heating Central, Electric
Cooling Central Air, Electric
Flooring Carpet, Ceramic Tile, Laminate
Fireplaces Number 1
Fireplaces Type Wood Burning
Appliance Double Oven, Electric Cooktop, Electric Oven, Microwave, Plumbed for Ice Maker
Heat Source Central, Electric
Exterior
Exterior Feature Covered Patio/Porch
Garage Spaces 2.0
Fence None
Community Features Gated, Greenbelt
Utilities Available City Sewer, City Water
Roof Type Metal,Shake
Parking Type Garage Door Opener, Garage Faces Rear
Garage Yes
Building
Lot Description Few Trees, Landscaped
Story Two
Foundation Slab
Structure Type Brick
Schools
Elementary Schools Austin
Middle Schools Tison
High Schools Weatherford
School District Weatherford Isd
Others
Ownership Selvin & Edith Mejia
Acceptable Financing Cash, Conventional, FHA, VA Loan
Listing Terms Cash, Conventional, FHA, VA Loan
Financing Cash
Read Less Info
Want to know what your home might be worth? Contact us for a FREE valuation!

Our team is ready to help you sell your home for the highest possible price ASAP

©2024 North Texas Real Estate Information Systems.
Bought with Josiah Keas • League Real Estate







