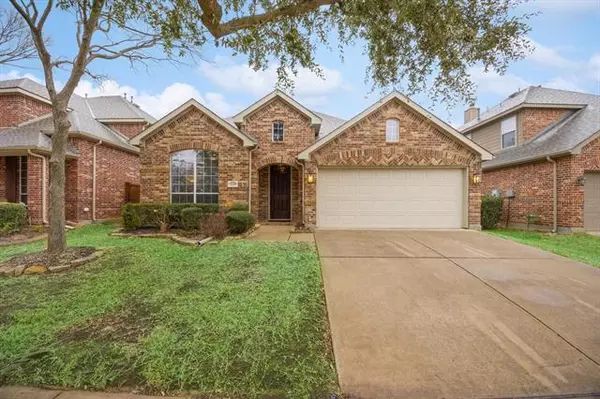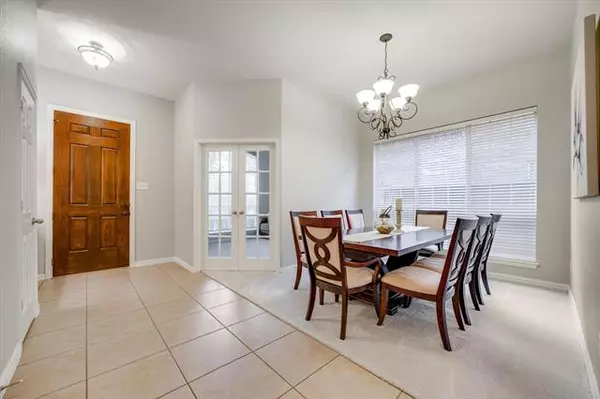$450,000
For more information regarding the value of a property, please contact us for a free consultation.
4 Beds
2 Baths
2,204 SqFt
SOLD DATE : 03/25/2022
Key Details
Property Type Single Family Home
Sub Type Single Family Residence
Listing Status Sold
Purchase Type For Sale
Square Footage 2,204 sqft
Price per Sqft $204
Subdivision Crescent Add Ph A
MLS Listing ID 14763389
Sold Date 03/25/22
Style Traditional
Bedrooms 4
Full Baths 2
HOA Fees $111/mo
HOA Y/N Mandatory
Total Fin. Sqft 2204
Year Built 2003
Annual Tax Amount $7,144
Lot Size 5,749 Sqft
Acres 0.132
Lot Dimensions 50 x 118
Property Description
Multiple offers! Deadline 6:00 pm Sunday. Lovely single story home is located across from beautifully treed park & greenbelt, near golf clubhouse & driving range. Highland built home w 4 beds, study, formal dining & 2 full baths in highly sought after Lantana Golf Course Community. Highlights include high ceilings, arched entryways, light & bright floor plan w neutral colors. Study w French doors. Formal dining could also be addtl liv area. Family feat brick FP w gas logs, raised hearth & wood mantle. Kit w island, gas cook top, brkfst bar, 42 in cab, plenty of counter & storage space & brkfst area w deep window seat. Mstr suite boasts bay widow sitting area & spacious bath w garden tub, sep shower, high-low vanities & WIC. Exceptional community amenities!
Location
State TX
County Denton
Community Club House, Community Pool, Golf, Greenbelt, Jogging Path/Bike Path, Lake, Park, Playground, Tennis Court(S)
Direction From FM 407, north on Lantana Trl, right on Golf Club Dr, right on Mustang Way, left onto Capital Drive.
Rooms
Dining Room 2
Interior
Interior Features Cable TV Available, Decorative Lighting, High Speed Internet Available, Kitchen Island, Open Floorplan, Pantry, Vaulted Ceiling(s), Walk-In Closet(s)
Heating Central, Natural Gas
Cooling Ceiling Fan(s), Central Air, Electric
Flooring Carpet, Ceramic Tile
Fireplaces Number 1
Fireplaces Type Brick, Gas Logs, Gas Starter
Appliance Dishwasher, Disposal, Electric Oven, Gas Cooktop, Microwave, Plumbed For Gas in Kitchen, Gas Water Heater
Heat Source Central, Natural Gas
Laundry Electric Dryer Hookup, Utility Room, Full Size W/D Area, Washer Hookup
Exterior
Exterior Feature Rain Gutters
Garage Spaces 2.0
Fence Wood
Community Features Club House, Community Pool, Golf, Greenbelt, Jogging Path/Bike Path, Lake, Park, Playground, Tennis Court(s)
Utilities Available Concrete, Curbs, MUD Sewer, MUD Water, Sidewalk, Underground Utilities
Roof Type Composition
Parking Type 2-Car Single Doors, Garage Door Opener, Garage Faces Front
Garage Yes
Building
Lot Description Few Trees, Interior Lot, Landscaped, Subdivision
Story One
Foundation Slab
Structure Type Brick
Schools
Elementary Schools Eugeniarayzor
Middle Schools Tom Harpool
High Schools Guyer
School District Denton Isd
Others
Ownership See Agent
Financing Cash
Special Listing Condition Survey Available
Read Less Info
Want to know what your home might be worth? Contact us for a FREE valuation!

Our team is ready to help you sell your home for the highest possible price ASAP

©2024 North Texas Real Estate Information Systems.
Bought with Michael Grant Bellows • Century 21 Judge Fite







