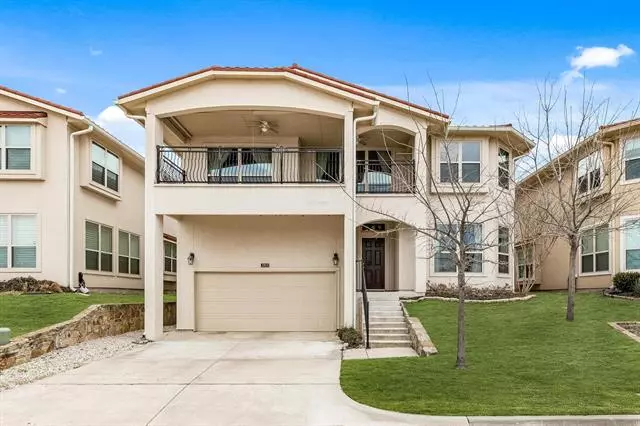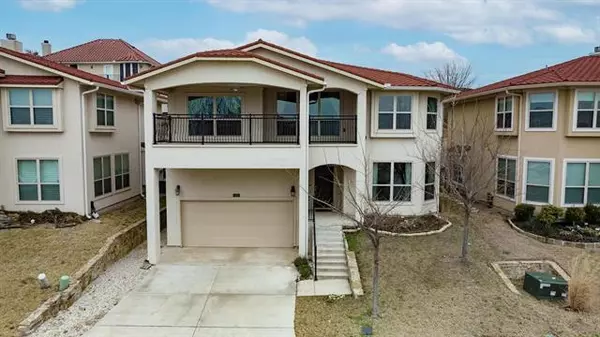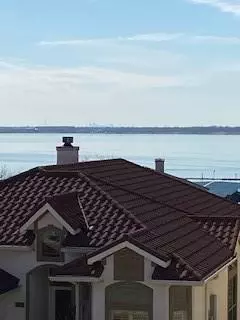$475,000
For more information regarding the value of a property, please contact us for a free consultation.
3 Beds
3 Baths
2,467 SqFt
SOLD DATE : 04/07/2022
Key Details
Property Type Single Family Home
Sub Type Single Family Residence
Listing Status Sold
Purchase Type For Sale
Square Footage 2,467 sqft
Price per Sqft $192
Subdivision Lakeside Village Ph V-C
MLS Listing ID 20002283
Sold Date 04/07/22
Bedrooms 3
Full Baths 3
HOA Fees $140/mo
HOA Y/N Mandatory
Year Built 2015
Annual Tax Amount $7,047
Lot Size 5,009 Sqft
Acres 0.115
Property Description
Luxurious lake views in a private gated resort community on the beautiful shores of Lake Ray Hubbard. The extended covered balcony with Dee Frazier Interior custom roller shades is the perfect place to unwind with a breathtaking view of the lake, Master retreat on the first floor includes ensuite bath, jetted tub, separate shower, walk in closet. Guest bedroom and full bath on first floor. Upstairs you find a spacious living room with cast stone fireplace and wood floors. Island kitchen with 42 inch cabinets, granite counters, stainless steel appliances and breakfast bar leads to the dining room. Open Concept floorplan provides lake views from the living room, dining room and kitchen. Second floor also includes guest bedroom, full bath, large utility room with extra storage. Idyllic hillside lot, bi level back yard with stone retaining wall and zoysia grass. Amenities include executive golf course, swimming pool and cabana, community center, tennis courts, green belts and playgrounds.
Location
State TX
County Rockwall
Community Community Pool, Fishing, Gated, Golf, Lake, Marina, Park, Playground, Pool, Sidewalks, Tennis Court(S)
Direction IH-30 E exit 67A towards Village Dr/Horizon Rd, Turn Left on Village Dr, left on Tahoe Dr, Right on Saratoga Dr, left on Pontchartrain Dr, Turn Left onto Huron Dr destination is on your left.
Rooms
Dining Room 1
Interior
Interior Features Cable TV Available, Chandelier, Decorative Lighting, Eat-in Kitchen, Flat Screen Wiring, Granite Counters, High Speed Internet Available, Kitchen Island, Open Floorplan, Pantry, Walk-In Closet(s)
Heating Central, Electric, Fireplace(s)
Cooling Ceiling Fan(s), Central Air, Electric
Flooring Carpet, Ceramic Tile, Wood
Fireplaces Number 1
Fireplaces Type Living Room, Wood Burning
Appliance Dishwasher, Disposal, Electric Range, Plumbed for Ice Maker
Heat Source Central, Electric, Fireplace(s)
Laundry Electric Dryer Hookup, Utility Room, Full Size W/D Area, Washer Hookup
Exterior
Exterior Feature Covered Patio/Porch
Garage Spaces 2.0
Community Features Community Pool, Fishing, Gated, Golf, Lake, Marina, Park, Playground, Pool, Sidewalks, Tennis Court(s)
Utilities Available All Weather Road, Cable Available, City Sewer, City Water, Concrete, Curbs, Electricity Connected, Sidewalk
Roof Type Spanish Tile
Parking Type 2-Car Single Doors, Direct Access, Garage, Garage Door Opener, Garage Faces Front
Garage Yes
Building
Lot Description Cul-De-Sac, Landscaped, Sprinkler System, Subdivision, Water/Lake View
Story Two
Foundation Slab
Structure Type Stucco
Schools
School District Rockwall Isd
Others
Ownership Dawn Littrell
Acceptable Financing Cash, Conventional, FHA, VA Loan
Listing Terms Cash, Conventional, FHA, VA Loan
Financing Conventional
Read Less Info
Want to know what your home might be worth? Contact us for a FREE valuation!

Our team is ready to help you sell your home for the highest possible price ASAP

©2024 North Texas Real Estate Information Systems.
Bought with Lyda Stoker • FDEZ REALTY







