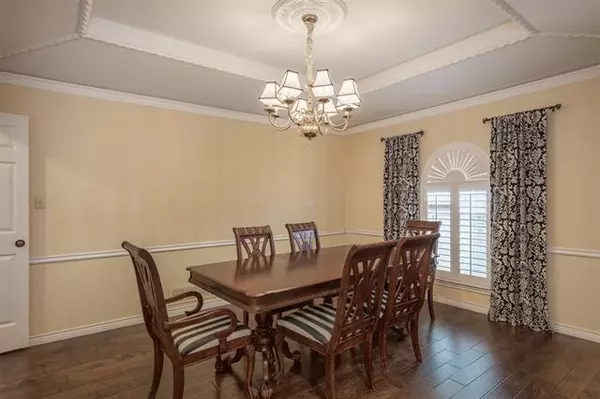$430,000
For more information regarding the value of a property, please contact us for a free consultation.
4 Beds
3 Baths
2,726 SqFt
SOLD DATE : 05/02/2022
Key Details
Property Type Single Family Home
Sub Type Single Family Residence
Listing Status Sold
Purchase Type For Sale
Square Footage 2,726 sqft
Price per Sqft $157
Subdivision Highlands Sec 1
MLS Listing ID 20004286
Sold Date 05/02/22
Style Traditional
Bedrooms 4
Full Baths 2
Half Baths 1
HOA Fees $8/ann
HOA Y/N Voluntary
Year Built 1982
Annual Tax Amount $9,100
Lot Size 9,583 Sqft
Acres 0.22
Property Description
MULTIPLE OFFERS RECEIVED. DEADLINE FOR OFFERS IS 6PM SUNDAY, MARCH 13th. Many memories were made in this home! Phenomenal North Dallas location on the Preston Ridge Trail, with direct trail access. Family friendly floorplan with generous room sizes and many recent updates buyers will appreciate including vinyl windows, newer roof, LED lighting and engineered hardwood flooring. This home is ready for the buyer's personal touches! Master features large bath with his and hers closets and private access to backyard. Ushaped home provides extra privacy and the perfect area for a future outdoor living space. Private backyard with 8ft board on board fence, established landscaping and storage shed. Plenty of interior storage including a china closet that doubled as a 2nd pantry. Oversized garage with a workbench area for all your projects. Easy access to major highways. The vintage intercom and radio still work!
Location
State TX
County Collin
Community Curbs, Jogging Path/Bike Path, Sidewalks
Direction From President George Bush Tollway: South on Coit, West on Frankford Rd, South on Aramis Ln, West on Kirkham Drive. Follow Kirkham until it heads south. Home will be on the right. Sign in the yard.
Rooms
Dining Room 2
Interior
Interior Features Built-in Features, Chandelier, Decorative Lighting, Double Vanity, Eat-in Kitchen, High Speed Internet Available, Natural Woodwork, Pantry, Sound System Wiring, Vaulted Ceiling(s), Wainscoting, Walk-In Closet(s), Wet Bar
Heating Central, Natural Gas
Cooling Central Air, Electric
Flooring Carpet, Ceramic Tile, Hardwood
Fireplaces Number 1
Fireplaces Type Brick, Family Room, Gas Logs, Raised Hearth, Wood Burning
Equipment Intercom
Appliance Dishwasher, Disposal, Electric Oven, Gas Range, Double Oven, Plumbed For Gas in Kitchen, Other
Heat Source Central, Natural Gas
Laundry Electric Dryer Hookup, Utility Room, Full Size W/D Area, Washer Hookup
Exterior
Exterior Feature Covered Patio/Porch, Rain Gutters, Lighting, Private Yard
Garage Spaces 2.0
Fence Back Yard, Cross Fenced, Gate, Privacy, Wood, Wrought Iron
Community Features Curbs, Jogging Path/Bike Path, Sidewalks
Utilities Available Alley, City Sewer, City Water, Concrete, Curbs, Electricity Available, Electricity Connected, Individual Gas Meter, Individual Water Meter, Sidewalk, Underground Utilities
Roof Type Composition,Shingle
Garage Yes
Building
Lot Description Adjacent to Greenbelt, Few Trees, Interior Lot, Landscaped, Lrg. Backyard Grass, Sprinkler System, Subdivision
Story One
Foundation Slab
Structure Type Brick,Siding
Schools
High Schools Plano West
School District Plano Isd
Others
Restrictions Easement(s)
Ownership See Agent
Acceptable Financing Cash, Conventional, FHA, VA Loan
Listing Terms Cash, Conventional, FHA, VA Loan
Financing Cash
Special Listing Condition Survey Available
Read Less Info
Want to know what your home might be worth? Contact us for a FREE valuation!

Our team is ready to help you sell your home for the highest possible price ASAP

©2025 North Texas Real Estate Information Systems.
Bought with Eduardo Gildenson • Gildenson Real Estate, LLC






