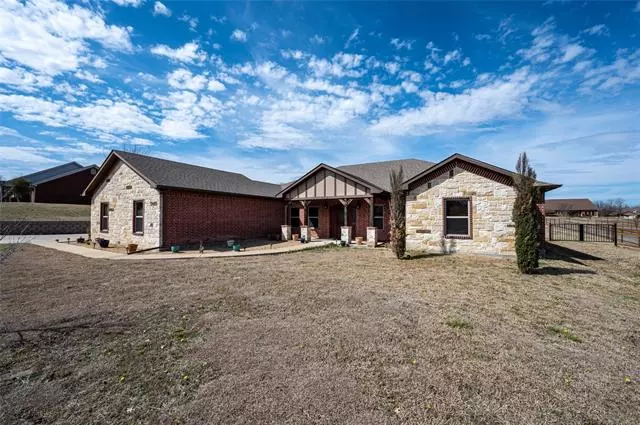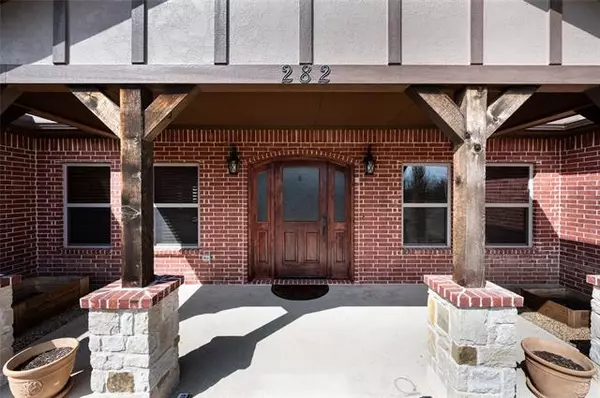$590,000
For more information regarding the value of a property, please contact us for a free consultation.
3 Beds
3 Baths
2,741 SqFt
SOLD DATE : 04/05/2022
Key Details
Property Type Single Family Home
Sub Type Single Family Residence
Listing Status Sold
Purchase Type For Sale
Square Footage 2,741 sqft
Price per Sqft $215
Subdivision Steeplechase Country Estates
MLS Listing ID 20005109
Sold Date 04/05/22
Style Traditional
Bedrooms 3
Full Baths 3
HOA Fees $8/ann
HOA Y/N Mandatory
Year Built 2016
Lot Size 1.000 Acres
Acres 1.0
Property Description
+++SELLER IS REQUESTING HIGHEST AND BEST BY 5PM ON SATURDAY MARCH 12, 2022+++. This custom built home is a winner with all of its personal touches. From the custom cabinets to the details in the baseboards and trim, this home is gorgeous and very clean. Propane gas on the property the kitchen runs off of gas appliances. The living space is the perfect blend of open concept while still having well defined room separation. The closet space and cabinetry is plenty for any home owners. The office can easily be converted or used as a 4th bedroom. The master closet is finished with cement walls so that it doubles as a huge tornado shelter. The back patio is a great size for entertaining and the 2020 above ground pool comes with a ozone generator to clean it which means no chlorine. The carport and additional shop is a perfect addition for extra parking and storing RV's, Boats, Motorcycles, or lawn mowers or could be used as a workshop. This is a MUST SEE!
Location
State TX
County Grayson
Direction From 75, Head West on FM121. Turn left on FM3356. In .8 miles turn left onto Belmont Ln. House will be on the left.
Rooms
Dining Room 2
Interior
Interior Features Built-in Features, Decorative Lighting, Granite Counters, High Speed Internet Available, Natural Woodwork, Open Floorplan, Pantry, Walk-In Closet(s)
Heating Central, Fireplace(s)
Cooling Ceiling Fan(s), Central Air
Flooring Ceramic Tile, Wood
Fireplaces Number 1
Fireplaces Type Wood Burning
Appliance Dishwasher, Disposal, Gas Cooktop, Gas Oven, Tankless Water Heater
Heat Source Central, Fireplace(s)
Laundry Utility Room
Exterior
Exterior Feature Covered Patio/Porch
Garage Spaces 2.0
Carport Spaces 2
Fence Wire, Wood
Pool Above Ground, Outdoor Pool
Utilities Available Aerobic Septic, Cable Available, Co-op Electric, Co-op Water, Outside City Limits
Roof Type Composition
Parking Type Detached Carport, Driveway, Garage, Garage Door Opener, Garage Faces Side, Golf Cart Garage, RV Access/Parking
Garage Yes
Private Pool 1
Building
Lot Description Landscaped
Story One
Foundation Slab
Structure Type Brick
Schools
School District Van Alstyne Isd
Others
Restrictions Deed
Ownership See Agent
Acceptable Financing Cash, Conventional, FHA, VA Loan
Listing Terms Cash, Conventional, FHA, VA Loan
Financing Cash
Special Listing Condition Aerial Photo, Deed Restrictions
Read Less Info
Want to know what your home might be worth? Contact us for a FREE valuation!

Our team is ready to help you sell your home for the highest possible price ASAP

©2024 North Texas Real Estate Information Systems.
Bought with Wayne Bartley JR • Monument Realty







