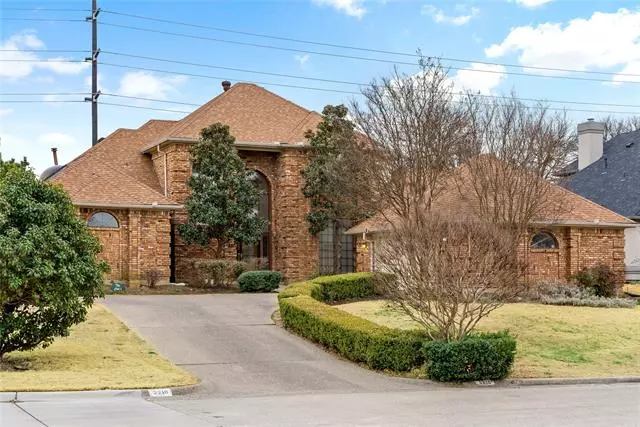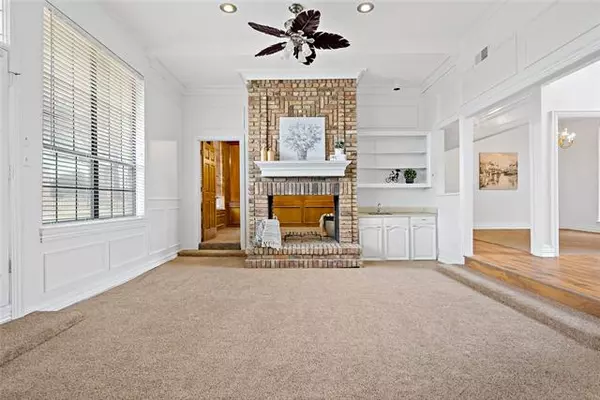$420,000
For more information regarding the value of a property, please contact us for a free consultation.
4 Beds
4 Baths
3,284 SqFt
SOLD DATE : 04/08/2022
Key Details
Property Type Single Family Home
Sub Type Single Family Residence
Listing Status Sold
Purchase Type For Sale
Square Footage 3,284 sqft
Price per Sqft $127
Subdivision Club Creek
MLS Listing ID 20012014
Sold Date 04/08/22
Style Traditional
Bedrooms 4
Full Baths 3
Half Baths 1
HOA Fees $45/ann
HOA Y/N Mandatory
Year Built 1986
Annual Tax Amount $7,750
Lot Size 0.270 Acres
Acres 0.27
Lot Dimensions 72x114
Property Description
This spacious custom home exhibits unique architectural design in a sought after quiet community. Step inside a two-story foyer opening to a warm & inviting sunken family room with a double sided fireplace, bar & built-ins. The large sun-filled kitchen boasts custom cabinets, built-in double ovens, a five burner cooktop, huge pantry, skylight & access door to back patioperfect for BBQ's & entertaining. Private downstairs primary suite with a high tray ceiling, enormous walk-in closet, bathroom skylight & bedroom access door to back patio. The laundry room is big with a sink, built-in storage cabinets & space for an upright freezer. The upstairs has new carpet, three nicely sized bedrooms, large loft & bath with double sinks & built-in cabinetry. The home is freshly painted with soaring ceilings throughout. The roof replaced in 2015 & both hot water heaters have been replaced (2021 & 2020). This is a wonderful property where you can make new memories, so schedule a private tour today!
Location
State TX
County Dallas
Direction From Broadway, go NE on Wynn Joyce, Left on Club Creek and Left into Club Creek Circle.
Rooms
Dining Room 2
Interior
Interior Features Built-in Features, Cable TV Available, High Speed Internet Available, Vaulted Ceiling(s)
Heating Central, Natural Gas
Cooling Central Air, Electric, Multi Units, Zoned
Flooring Carpet, Ceramic Tile, Wood
Fireplaces Number 1
Fireplaces Type Gas Starter, See Through Fireplace, Wood Burning
Appliance Dishwasher, Disposal, Gas Cooktop, Microwave, Double Oven, Plumbed for Ice Maker, Trash Compactor
Heat Source Central, Natural Gas
Laundry Electric Dryer Hookup, Utility Room, Full Size W/D Area, Washer Hookup
Exterior
Exterior Feature Covered Patio/Porch, Rain Gutters
Garage Spaces 2.0
Fence Wrought Iron
Utilities Available Cable Available, City Sewer, City Water, Curbs, Sidewalk
Roof Type Composition
Garage Yes
Building
Lot Description Corner Lot, Cul-De-Sac, Sprinkler System
Story Two
Foundation Slab
Structure Type Brick
Schools
School District Garland Isd
Others
Ownership Cole
Acceptable Financing Cash, Conventional, FHA, VA Loan
Listing Terms Cash, Conventional, FHA, VA Loan
Financing Conventional
Read Less Info
Want to know what your home might be worth? Contact us for a FREE valuation!

Our team is ready to help you sell your home for the highest possible price ASAP

©2025 North Texas Real Estate Information Systems.
Bought with Christina Han • Monument Realty






