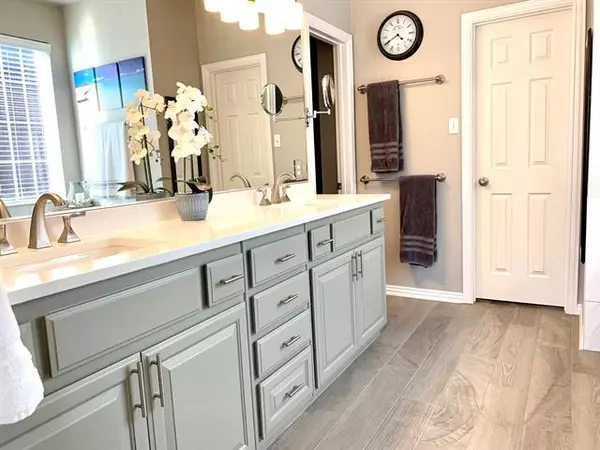$590,000
For more information regarding the value of a property, please contact us for a free consultation.
4 Beds
4 Baths
3,066 SqFt
SOLD DATE : 04/08/2022
Key Details
Property Type Single Family Home
Sub Type Single Family Residence
Listing Status Sold
Purchase Type For Sale
Square Footage 3,066 sqft
Price per Sqft $192
Subdivision Wren Creek
MLS Listing ID 20005099
Sold Date 04/08/22
Style Traditional
Bedrooms 4
Full Baths 3
Half Baths 1
HOA Fees $70/ann
HOA Y/N Mandatory
Year Built 2002
Annual Tax Amount $8,353
Lot Size 0.320 Acres
Acres 0.32
Property Description
LOCATION LOCATION LOCATION-Welcome home to this beautiful 2 story home that sits on a lush greenbelt and is a very short walk to the park & playground. Once you step across the threshold of this beautiful updated home you will know this is THE ONE! You will be greeted with gleaming wood floors and a cathedral ceiling with a showstopper staircase. Off to your right is the office with double 8ft French doors with plenty of sunshine in the morning. This home is built for entertaining with its open floorplan in mind. The kitchen boasts granite countertops, stainless steel appliances and an island that can fit 4+ chairs for your breakfast bar. The living room overlooks a wall of windows into the large backyard with the greenbelt. Imagine yourself sipping your coffee on the back porch listening to the birds sing while the sun peeks over. Zoned for award winning schools and access to ALL of Stonebridge Ranch's amenities.
Location
State TX
County Collin
Community Club House, Community Dock, Community Pool, Fishing, Jogging Path/Bike Path, Lake, Park, Playground, Pool, Sidewalks, Tennis Court(S)
Direction GPS
Rooms
Dining Room 2
Interior
Interior Features Cable TV Available, Decorative Lighting, Double Vanity, Eat-in Kitchen, Granite Counters, High Speed Internet Available, Kitchen Island, Open Floorplan, Pantry, Vaulted Ceiling(s), Walk-In Closet(s)
Heating Central, Natural Gas
Cooling Ceiling Fan(s), Central Air, Electric
Flooring Carpet, Ceramic Tile, Wood
Fireplaces Number 1
Fireplaces Type Gas Logs, Gas Starter, Living Room
Appliance Dishwasher, Disposal, Electric Cooktop, Electric Oven, Microwave, Tankless Water Heater
Heat Source Central, Natural Gas
Laundry Electric Dryer Hookup, Utility Room, Full Size W/D Area, Washer Hookup
Exterior
Exterior Feature Covered Patio/Porch
Garage Spaces 2.0
Fence Back Yard, Wood, Wrought Iron
Community Features Club House, Community Dock, Community Pool, Fishing, Jogging Path/Bike Path, Lake, Park, Playground, Pool, Sidewalks, Tennis Court(s)
Utilities Available All Weather Road, Cable Available, City Sewer, City Water, Individual Gas Meter, Individual Water Meter, Natural Gas Available, Sidewalk, Underground Utilities
Roof Type Composition
Garage Yes
Building
Lot Description Greenbelt, Landscaped, Level, Lrg. Backyard Grass
Story Two
Foundation Slab
Structure Type Brick
Schools
School District Mckinney Isd
Others
Restrictions Unknown Encumbrance(s)
Ownership On Record
Acceptable Financing Cash, Conventional, VA Loan
Listing Terms Cash, Conventional, VA Loan
Financing Conventional
Special Listing Condition Survey Available
Read Less Info
Want to know what your home might be worth? Contact us for a FREE valuation!

Our team is ready to help you sell your home for the highest possible price ASAP

©2025 North Texas Real Estate Information Systems.
Bought with Rafaella Smith • Ebby Halliday, Allen-Fairview






