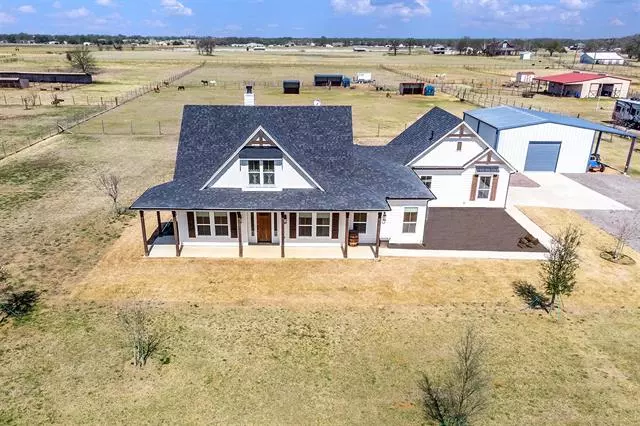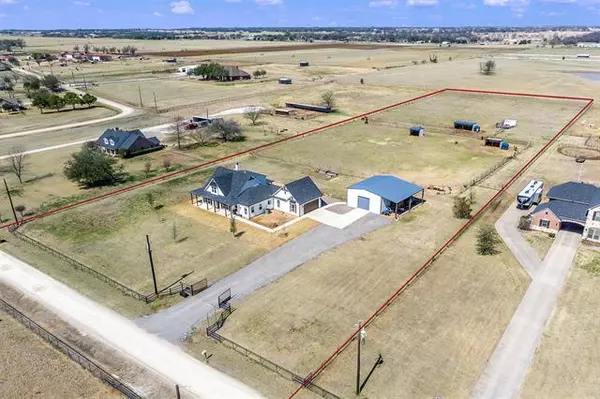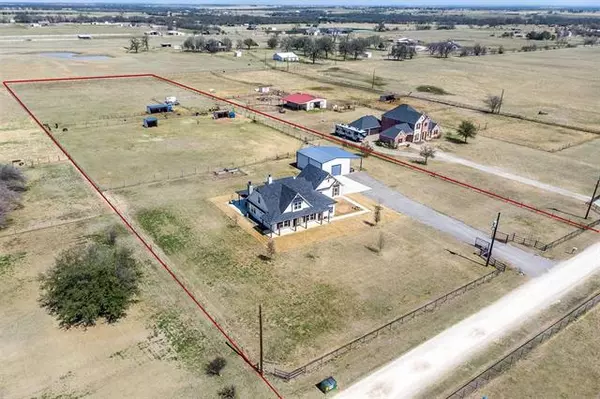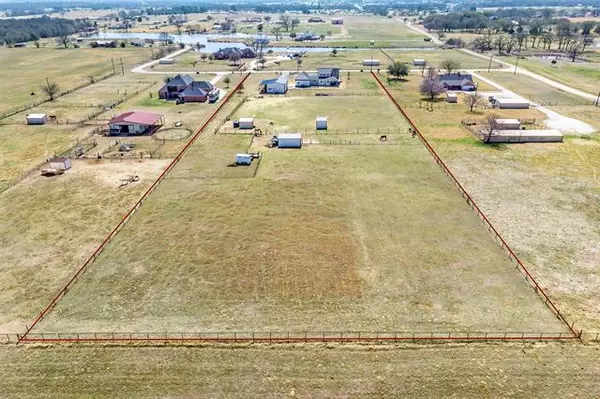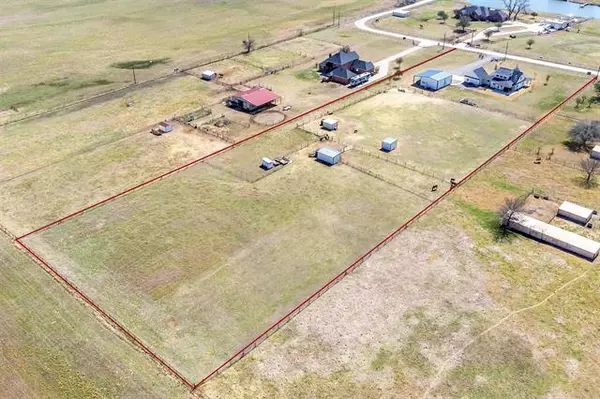$969,000
For more information regarding the value of a property, please contact us for a free consultation.
3 Beds
2 Baths
2,706 SqFt
SOLD DATE : 04/29/2022
Key Details
Property Type Single Family Home
Sub Type Single Family Residence
Listing Status Sold
Purchase Type For Sale
Square Footage 2,706 sqft
Price per Sqft $358
Subdivision Pecan Creek Acres Sub
MLS Listing ID 20009739
Sold Date 04/29/22
Style Traditional
Bedrooms 3
Full Baths 2
HOA Y/N None
Year Built 2020
Annual Tax Amount $7,605
Lot Size 4.855 Acres
Acres 4.855
Property Description
Built in 2020, this 3BR, 2BA custom home sits on 4.85 sandy loam acres with a 30x40 workshop and fenced pastures. Offering just over 2,700sf of interior living space, the home's main level offers a living area with fireplace, a fantastic kitchen with island & gas range, dining area, home office, 3 bedrooms, 2 full baths, a nice utility room with plentiful built-in storage, and durable rigid core luxury plank-style vinyl floors & 10ft ceilings throughout. The master bedroom features a walk-in closet & a stylish ensuite bath with granite, dual sinks, a garden tub, & a multi-head shower. Upstairs is a spacious bonus room & a separate TV or craft room. The home is foam insulated with low utility costs. Off the back of the home is a covered patio with a stone fireplace & a fenced dog run accessible by the utility room's doggie door. The foam-insulated workshop is on a slab & is plumbed for a bath. The back acreage is set up for livestock with 2 pastures & 3 loafing sheds.
Location
State TX
County Denton
Direction Stiles Road to Bobbie Lane to Mohon Lane. Do not access Mohon Lane from Dane Road as it does not go through to this property.
Rooms
Dining Room 1
Interior
Interior Features Built-in Features, Decorative Lighting, Flat Screen Wiring, Granite Counters, High Speed Internet Available, Kitchen Island, Open Floorplan, Pantry, Wainscoting, Walk-In Closet(s)
Heating Central, Heat Pump, Zoned
Cooling Ceiling Fan(s), Central Air, Zoned
Flooring Carpet, Luxury Vinyl Plank
Fireplaces Number 2
Fireplaces Type Gas Starter, Living Room, Masonry, Outside, Stone, Wood Burning
Appliance Dishwasher, Disposal, Gas Cooktop, Gas Range, Microwave, Refrigerator, Tankless Water Heater, Vented Exhaust Fan
Heat Source Central, Heat Pump, Zoned
Laundry Electric Dryer Hookup, Utility Room, Full Size W/D Area, Washer Hookup
Exterior
Exterior Feature Covered Patio/Porch, Dog Run, Rain Gutters, RV/Boat Parking, Storage, Other
Garage Spaces 2.0
Fence Cross Fenced, Fenced, Gate, Partial
Utilities Available Aerobic Septic, Co-op Electric, Gravel/Rock, Individual Water Meter, Outside City Limits, Overhead Utilities, Private Road, Propane, No City Services
Roof Type Asphalt
Garage Yes
Building
Lot Description Acreage, Few Trees, Level
Story Two
Foundation Slab
Structure Type Fiber Cement
Schools
School District Pilot Point Isd
Others
Restrictions Deed
Ownership Plybon
Acceptable Financing Cash, Conventional
Listing Terms Cash, Conventional
Financing Cash
Special Listing Condition Deed Restrictions
Read Less Info
Want to know what your home might be worth? Contact us for a FREE valuation!

Our team is ready to help you sell your home for the highest possible price ASAP

©2025 North Texas Real Estate Information Systems.
Bought with Jenny Jordan • Keller Williams Realty

