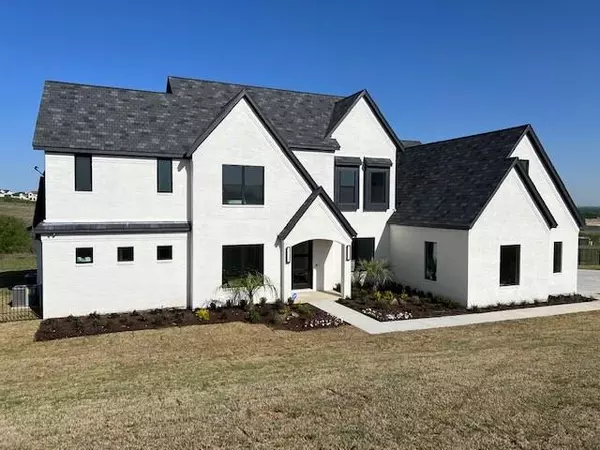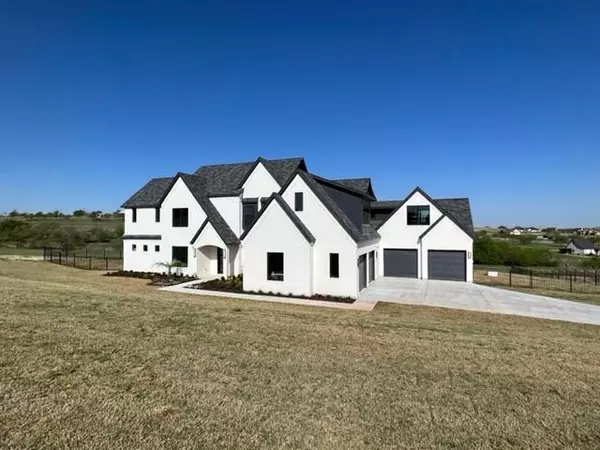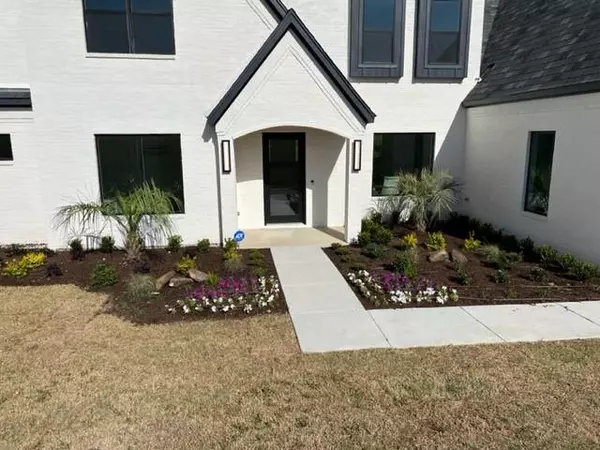$1,399,000
For more information regarding the value of a property, please contact us for a free consultation.
4 Beds
6 Baths
5,520 SqFt
SOLD DATE : 06/30/2022
Key Details
Property Type Single Family Home
Sub Type Single Family Residence
Listing Status Sold
Purchase Type For Sale
Square Footage 5,520 sqft
Price per Sqft $253
Subdivision La Madera Ph 2
MLS Listing ID 20009593
Sold Date 06/30/22
Style Contemporary/Modern
Bedrooms 4
Full Baths 4
Half Baths 2
HOA Fees $208/ann
HOA Y/N Mandatory
Year Built 2021
Annual Tax Amount $3,611
Lot Size 2.395 Acres
Acres 2.395
Property Description
A stunning custom built home in the EXCLUSIVE La Madera gated community that sits on 2.395 acres. This home boast 4 beds 4 baths with 2 half baths. Full picture windows through out the home, family room windows are floor to ceiling making it easy to gaze out the AMAZING views. Beautiful Marble countertops through out including the tops on both built in desk and food pantry. Open concept living with chef's DREAM kitchen with two oversized marble waterfall islands, built in desk with cabinet and shelves, butler pantry, and Wolf steam convection oven with Kitchen Aid appliances. Oversized bedrooms with large walk in closets, game room and a bonus room for a workout studio or movie room. 4 car garage with extra length for longer trucks, SUVS or boat storage! Ultra energy efficient with full foam encapsulation.
Location
State TX
County Parker
Community Gated, Lake, Perimeter Fencing
Direction IH20 west to FM 5 Mikus Rd, exit, south on FM5 to La Madera.
Rooms
Dining Room 2
Interior
Interior Features Built-in Features, Built-in Wine Cooler, Cable TV Available, Cathedral Ceiling(s), Decorative Lighting, Double Vanity, Eat-in Kitchen, Flat Screen Wiring, Granite Counters, High Speed Internet Available, Kitchen Island, Open Floorplan, Pantry, Vaulted Ceiling(s), Walk-In Closet(s)
Heating Central, Fireplace(s), Propane
Cooling Central Air
Flooring Carpet, Ceramic Tile, Hardwood
Fireplaces Number 1
Fireplaces Type Family Room, Gas Starter, Wood Burning
Equipment Satellite Dish
Appliance Commercial Grade Range, Commercial Grade Vent, Disposal, Electric Oven, Gas Cooktop, Ice Maker, Microwave, Convection Oven, Tankless Water Heater, Vented Exhaust Fan
Heat Source Central, Fireplace(s), Propane
Laundry Electric Dryer Hookup, Utility Room, Full Size W/D Area, Washer Hookup
Exterior
Exterior Feature Attached Grill, Built-in Barbecue, Covered Patio/Porch, Lighting, Outdoor Kitchen, Private Yard
Garage Spaces 4.0
Carport Spaces 4
Fence Metal, Wrought Iron
Community Features Gated, Lake, Perimeter Fencing
Utilities Available Aerobic Septic, Co-op Electric, Electricity Connected, Outside City Limits, Private Water, Septic, Underground Utilities, Unincorporated, Well
Roof Type Composition
Parking Type Direct Access, Driveway, Garage, Garage Door Opener, Garage Faces Side, Oversized
Garage Yes
Building
Lot Description Acreage, Adjacent to Greenbelt, Landscaped, Lrg. Backyard Grass, Sprinkler System, Water/Lake View
Story Two
Foundation Pillar/Post/Pier, Slab
Structure Type Brick
Schools
School District Aledo Isd
Others
Restrictions Deed
Ownership Amber Graff
Acceptable Financing Cash, Conventional, VA Loan
Listing Terms Cash, Conventional, VA Loan
Financing VA
Special Listing Condition Deed Restrictions, Survey Available
Read Less Info
Want to know what your home might be worth? Contact us for a FREE valuation!

Our team is ready to help you sell your home for the highest possible price ASAP

©2024 North Texas Real Estate Information Systems.
Bought with Laura Mcgreevey • Magnolia Realty Argyle







