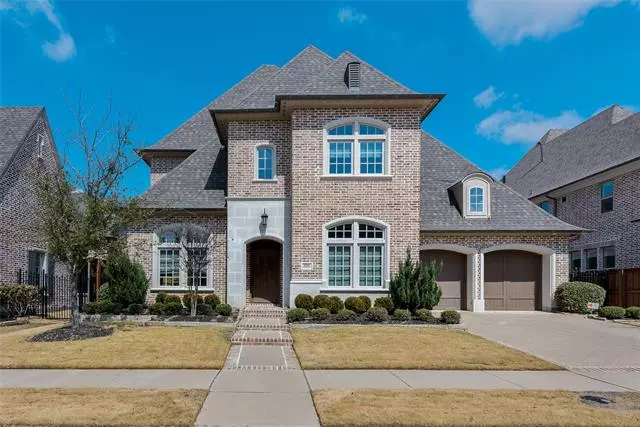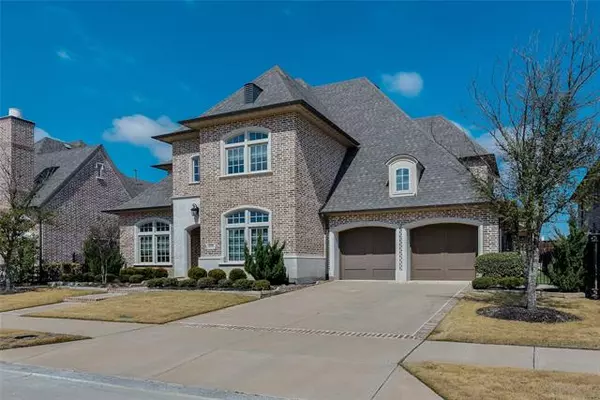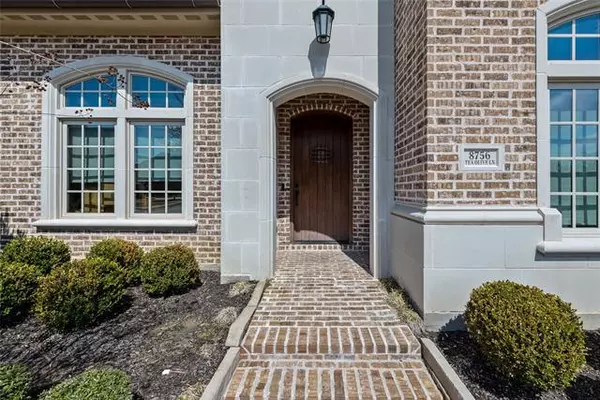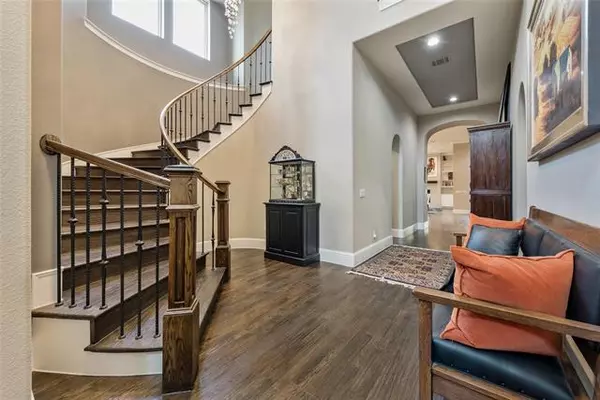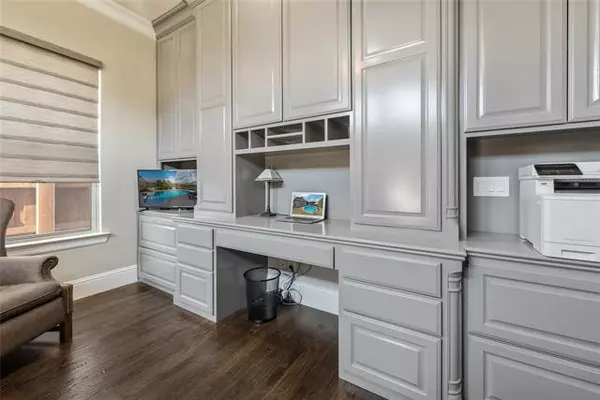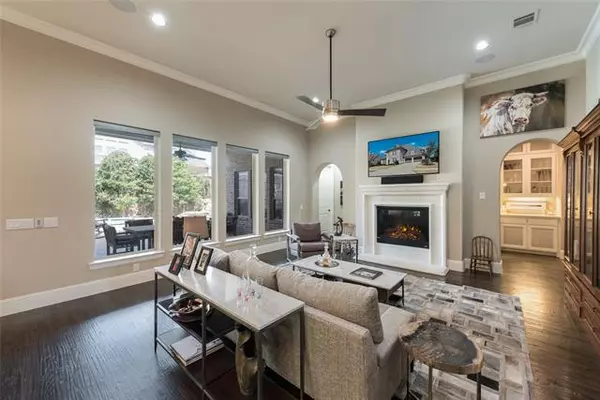$1,150,000
For more information regarding the value of a property, please contact us for a free consultation.
4 Beds
6 Baths
4,306 SqFt
SOLD DATE : 04/25/2022
Key Details
Property Type Single Family Home
Sub Type Single Family Residence
Listing Status Sold
Purchase Type For Sale
Square Footage 4,306 sqft
Price per Sqft $267
Subdivision Chapel Creek Ph 3B, Ph 3C & Ph 3D
MLS Listing ID 20012290
Sold Date 04/25/22
Style Traditional
Bedrooms 4
Full Baths 4
Half Baths 2
HOA Fees $121/qua
HOA Y/N Mandatory
Year Built 2018
Annual Tax Amount $14,183
Lot Size 9,147 Sqft
Acres 0.21
Lot Dimensions 70x131x72x132
Property Description
Offer deadline, Monday, 3-28 at noon The elegant foyer features a curved stair case and opens to the study through French doors. An arched doorway leads to the oversized family room which has an elec fireplace and a wall of windows overlooking the pool .The dining rm, also having an elec fireplace, and kitchen are both open to the family room. The kitchen has handsome gray cabinetry, a 6 burner gas cook top with griddle, large island with quartz counter tops, wine fridge, and WI pantry. In addition to the master and it's spa like bath, the lower floor offers an ensuite guest rm, media room, and a climate controlled wine room with an approx. 2000 bottle capacity! Two additional ensuite bedrooms and the game room are on the upper level. The outdoor living area is designed for entertainment! Along with the pool and spa with fountain, there is a covered patio as well as a large cabana having a BI grill, fireplace, TV cabinet, and cathedral ceiling!
Location
State TX
County Collin
Community Curbs, Jogging Path/Bike Path, Park, Sidewalks
Direction From Dallas North Tollway, exit Stonebrook and go east. Right on Parkwood, Left on Chapel Creek, Right on Brookhollow, left on Bridge View to Tea Olive.
Rooms
Dining Room 2
Interior
Interior Features Built-in Features, Built-in Wine Cooler, Cable TV Available, Cathedral Ceiling(s), Chandelier, Decorative Lighting, Double Vanity, Dry Bar, Eat-in Kitchen, Flat Screen Wiring, High Speed Internet Available, Kitchen Island, Natural Woodwork, Open Floorplan, Pantry, Smart Home System, Sound System Wiring, Vaulted Ceiling(s), Walk-In Closet(s), Wired for Data
Heating Central, ENERGY STAR Qualified Equipment, ENERGY STAR/ACCA RSI Qualified Installation, Fireplace Insert, Natural Gas
Cooling Central Air, Electric, ENERGY STAR Qualified Equipment
Flooring Carpet, Tile, Wood
Fireplaces Number 3
Fireplaces Type Den, Dining Room, Electric, Gas Starter, Outside, Wood Burning
Equipment Home Theater, Irrigation Equipment, Satellite Dish
Appliance Built-in Gas Range, Built-in Refrigerator, Dishwasher, Disposal, Gas Cooktop, Gas Oven, Gas Range, Ice Maker, Microwave, Double Oven, Vented Exhaust Fan
Heat Source Central, ENERGY STAR Qualified Equipment, ENERGY STAR/ACCA RSI Qualified Installation, Fireplace Insert, Natural Gas
Laundry Full Size W/D Area
Exterior
Exterior Feature Attached Grill, Covered Patio/Porch, Garden(s), Gas Grill, Rain Gutters, Lighting, Outdoor Grill, Outdoor Living Center, Private Entrance
Garage Spaces 2.0
Fence Back Yard, Fenced, High Fence, Metal, Wood
Pool Cabana, Gunite, Heated, In Ground, Outdoor Pool, Pool Sweep, Pool/Spa Combo, Separate Spa/Hot Tub, Water Feature, Waterfall
Community Features Curbs, Jogging Path/Bike Path, Park, Sidewalks
Utilities Available City Sewer, City Water, Concrete, Curbs, Electricity Connected, Individual Gas Meter, Individual Water Meter, Phone Available, Sewer Available, Sidewalk, Underground Utilities
Roof Type Composition
Garage Yes
Private Pool 1
Building
Lot Description Interior Lot, Landscaped, Level, Lrg. Backyard Grass, Sprinkler System
Story Two
Foundation Slab
Structure Type Brick
Schools
School District Frisco Isd
Others
Restrictions Architectural,Building,No Livestock,No Mobile Home,Unknown Encumbrance(s)
Ownership Of Record
Financing Conventional
Special Listing Condition Survey Available
Read Less Info
Want to know what your home might be worth? Contact us for a FREE valuation!

Our team is ready to help you sell your home for the highest possible price ASAP

©2025 North Texas Real Estate Information Systems.
Bought with Judi Wright • Ebby Halliday, REALTORS-Frisco

