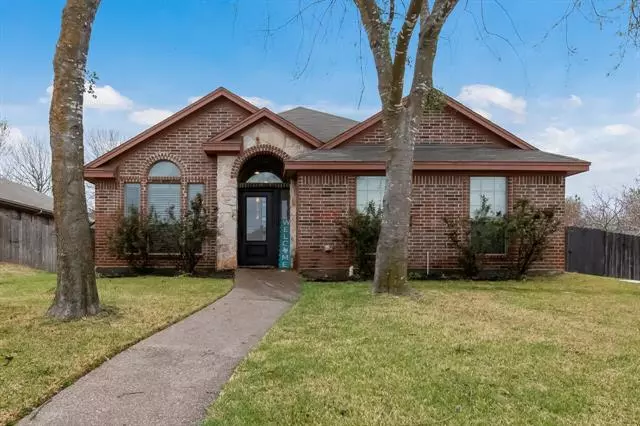$338,000
For more information regarding the value of a property, please contact us for a free consultation.
3 Beds
2 Baths
1,685 SqFt
SOLD DATE : 06/17/2022
Key Details
Property Type Single Family Home
Sub Type Single Family Residence
Listing Status Sold
Purchase Type For Sale
Square Footage 1,685 sqft
Price per Sqft $200
Subdivision Arrowhead Estate
MLS Listing ID 20023384
Sold Date 06/17/22
Bedrooms 3
Full Baths 2
HOA Y/N None
Year Built 2008
Annual Tax Amount $6,119
Lot Size 8,886 Sqft
Acres 0.204
Property Description
Honey, stop the car!!! Don't miss your chance to see this beautifully maintained 3-2-2 home located in the highly sought out Arrowhead subdivision. Featuring a well laid out and open floor plan, crown molding, wood flooring, and custom paint-this home is both comforting and inviting. Create memories in the chef-inspired kitchen with gorgeous cabinetry, granite countertops, and stainless steel appliances. Entertain your guests inside or head out to the covered patio, which makes the perfect space for an outdoor cookout. Sitting on a corner lot, this home features a large well-manicured yard for the kids and or dogs to play. The side garage allows the for an unobstructed view of the front of the home. Midway ISD has rezoned the home to the all new Park Hill Elementary for the 2022 school year. Home also feeds into Woodgate Intermediate, Midway Middle and Midway High. You don't want to miss your opportunity to view this rare find in Waco, TX.
Location
State TX
County Mclennan
Direction Please use GPS.
Rooms
Dining Room 2
Interior
Interior Features Cable TV Available, Decorative Lighting, Double Vanity, Eat-in Kitchen, Granite Counters, Kitchen Island, Open Floorplan, Pantry, Walk-In Closet(s)
Heating Central, Electric
Cooling Central Air, Electric
Flooring Ceramic Tile, Wood
Fireplaces Number 1
Fireplaces Type Wood Burning
Appliance Dishwasher, Disposal, Electric Cooktop, Electric Oven, Microwave
Heat Source Central, Electric
Laundry Electric Dryer Hookup, Utility Room, Stacked W/D Area
Exterior
Exterior Feature Covered Patio/Porch
Garage Spaces 2.0
Fence Back Yard, Fenced, Wood
Utilities Available City Sewer, City Water, Electricity Connected
Roof Type Composition
Parking Type 2-Car Single Doors
Garage Yes
Building
Lot Description Corner Lot, Few Trees, Lrg. Backyard Grass, Subdivision
Story One
Foundation Slab
Structure Type Brick
Schools
School District Midway Isd
Others
Ownership See Agent
Acceptable Financing Cash, Conventional, FHA, VA Loan
Listing Terms Cash, Conventional, FHA, VA Loan
Financing FHA
Special Listing Condition Agent Related to Owner
Read Less Info
Want to know what your home might be worth? Contact us for a FREE valuation!

Our team is ready to help you sell your home for the highest possible price ASAP

©2024 North Texas Real Estate Information Systems.
Bought with Non-Mls Member • NON MLS







