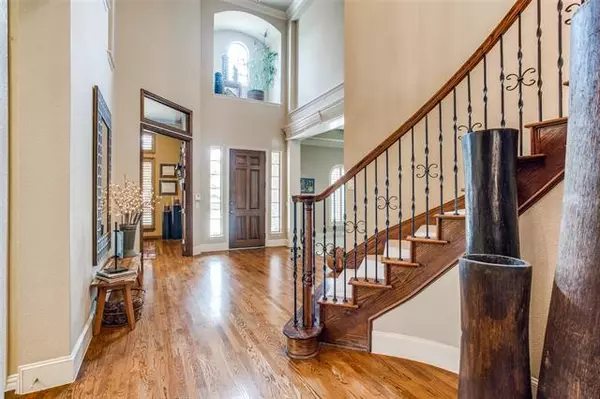$929,000
For more information regarding the value of a property, please contact us for a free consultation.
5 Beds
5 Baths
4,478 SqFt
SOLD DATE : 05/11/2022
Key Details
Property Type Single Family Home
Sub Type Single Family Residence
Listing Status Sold
Purchase Type For Sale
Square Footage 4,478 sqft
Price per Sqft $207
Subdivision Lakeside Crossing
MLS Listing ID 20022655
Sold Date 05/11/22
Style Traditional
Bedrooms 5
Full Baths 4
Half Baths 1
HOA Fees $72/ann
HOA Y/N Mandatory
Year Built 2002
Annual Tax Amount $13,884
Lot Size 0.290 Acres
Acres 0.29
Property Description
Multiple Offer Deadline Mon April 11th at 10am. Beautiful home on oversized lot in highly desirable Stonebridge Ranch community! As you enter you are greeted by the two-story grand foyer, curved staircase, hardwood floors, designer light fixtures & Plantation shutters. Secondary bedroom down, dedicated study with built-ins, media & game room with dry bar & beverage fridge upstairs. Kitchen has granite counters, stainless appliances, island, gas cooktop & breakfast bar all overlooking the family room that is wired for surround sound. Private master retreat has large windows overlooking the backyard with access to the patio and en-suite bathroom featuring separate vanities, jetted tub & walk-in closet. Insulated 3 car garage with shelves & walk-in attic provides plenty of room for extra storage. Relax in the newly updated backyard oasis that boasts two patios, a pool and spa refinished in 2019, exterior lighting and new landscaping. Great location near shopping, restaurants and schools!
Location
State TX
County Collin
Community Club House, Community Pool, Jogging Path/Bike Path, Park, Playground, Pool, Sidewalks, Tennis Court(S)
Direction From 121 go north on Custer, turn right on Stonebridge, right on Glen Oaks, right on Lake Creek, then right onto Echo Canyon.
Rooms
Dining Room 2
Interior
Interior Features Cable TV Available, Decorative Lighting, Dry Bar, Eat-in Kitchen, Flat Screen Wiring, Granite Counters, High Speed Internet Available, Kitchen Island, Multiple Staircases, Open Floorplan, Pantry, Sound System Wiring, Vaulted Ceiling(s), Wainscoting, Walk-In Closet(s), Wired for Data
Heating Central, Natural Gas, Zoned
Cooling Attic Fan, Ceiling Fan(s), Central Air, Zoned
Flooring Carpet, Ceramic Tile, Hardwood
Fireplaces Number 1
Fireplaces Type Family Room, Gas, Gas Logs
Appliance Built-in Refrigerator, Dishwasher, Disposal, Gas Cooktop, Ice Maker, Microwave, Convection Oven, Plumbed For Gas in Kitchen
Heat Source Central, Natural Gas, Zoned
Laundry Electric Dryer Hookup, Utility Room, Full Size W/D Area, Washer Hookup
Exterior
Exterior Feature Courtyard, Rain Gutters, Lighting
Garage Spaces 3.0
Fence Wood
Pool Gunite, Heated, In Ground, Pool Sweep, Pool/Spa Combo, Pump
Community Features Club House, Community Pool, Jogging Path/Bike Path, Park, Playground, Pool, Sidewalks, Tennis Court(s)
Utilities Available Cable Available, City Sewer, City Water, Curbs, Electricity Connected, Individual Gas Meter, Individual Water Meter, Sidewalk, Underground Utilities
Roof Type Composition
Parking Type 2-Car Double Doors, Garage Door Opener, Garage Faces Side
Garage Yes
Private Pool 1
Building
Lot Description Interior Lot, Landscaped, Sprinkler System
Story Two
Foundation Slab
Structure Type Brick,Rock/Stone,Vinyl Siding
Schools
School District Mckinney Isd
Others
Ownership Quigley
Financing Conventional
Read Less Info
Want to know what your home might be worth? Contact us for a FREE valuation!

Our team is ready to help you sell your home for the highest possible price ASAP

©2024 North Texas Real Estate Information Systems.
Bought with Elaine Harper • Davidson Lane Real Estate Grp







