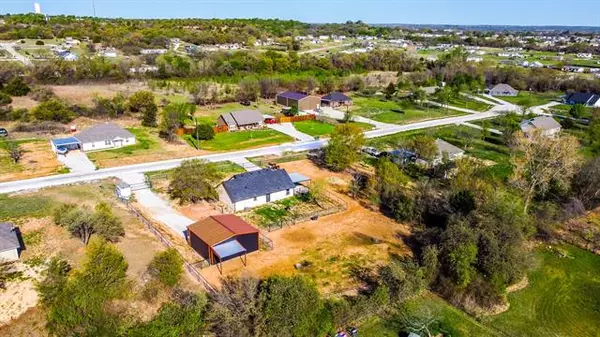$349,999
For more information regarding the value of a property, please contact us for a free consultation.
3 Beds
2 Baths
1,431 SqFt
SOLD DATE : 05/06/2022
Key Details
Property Type Single Family Home
Sub Type Single Family Residence
Listing Status Sold
Purchase Type For Sale
Square Footage 1,431 sqft
Price per Sqft $244
Subdivision Mt Estates
MLS Listing ID 20027378
Sold Date 05/06/22
Style Modern Farmhouse,Ranch,Traditional
Bedrooms 3
Full Baths 2
HOA Y/N None
Year Built 2020
Annual Tax Amount $4,026
Lot Size 1.000 Acres
Acres 1.0
Lot Dimensions TBV
Property Description
Multiple Offers Received Best & Final Offer by 4-11-22 at 12pm Country Chic on an Acre with HUGE Shop. This Home is Situated on an Acre on a Cozy No Outlet Street. 3 Spacious Bedrooms with Great Windows to let the Sunshine in! 2 Full Baths with Tile Showers & Bathtubs; Bathrooms also have Granite Countertops & Custom Wood Cabinets. This Home has a Great Color Scheme & Excellent Floorplan with Split Bdrms. Kitchen Features Custom Wood Cabinets with Granite Countertops; Oven & Separate Cooktop, BarTop Seating & Lots of Counterspace. Wood-look Tile throughout the Home & Carpet in the Bdrm. Property is Completely Pipe Fenced with No Climb Horse Wire all the way around; Additional Space for Animals with the Shed off the Back of the Shop to keep them out the Weather. Two Entrances into Property for Trailer Parking if needed. This 30x30 Shop is a DREAM Shop it has a Concrete Floor,Electric,2-12ft Rollup Doors & Side Door. Don't Miss out on this Nicely Laid Out & Well Thought out Property.
Location
State TX
County Parker
Direction From 199 turn onto New Highland Rd., Go down until turns into Highland Circle and road is on left new subdivision. If property will not map because road is new you can use 1180 Highland Circle on GPS across road from TnT Court. House is down on the right.
Rooms
Dining Room 1
Interior
Interior Features Decorative Lighting, Eat-in Kitchen, Granite Counters, High Speed Internet Available, Open Floorplan
Heating Electric
Cooling Ceiling Fan(s), Electric
Flooring Carpet, Tile
Appliance Dishwasher, Disposal, Electric Cooktop, Electric Oven, Electric Water Heater, Microwave, Vented Exhaust Fan
Heat Source Electric
Laundry Full Size W/D Area
Exterior
Exterior Feature Covered Patio/Porch, Rain Gutters, Lighting, Stable/Barn, Storage
Carport Spaces 2
Fence Back Yard, Fenced, Front Yard, Pipe, Wire
Utilities Available Aerobic Septic, Co-op Water, Gravel/Rock
Roof Type Composition
Garage No
Building
Lot Description Lrg. Backyard Grass
Story One
Foundation Slab
Structure Type Fiber Cement,Siding
Schools
School District Springtown Isd
Others
Ownership Laura Fischer-Porter
Acceptable Financing 1031 Exchange, Cash, Conventional, FHA, FHA-203K, USDA Loan, VA Loan
Listing Terms 1031 Exchange, Cash, Conventional, FHA, FHA-203K, USDA Loan, VA Loan
Financing FHA 203(b)
Special Listing Condition Aerial Photo, Survey Available
Read Less Info
Want to know what your home might be worth? Contact us for a FREE valuation!

Our team is ready to help you sell your home for the highest possible price ASAP

©2024 North Texas Real Estate Information Systems.
Bought with Craig Laughlin • DFW Fine Properties






