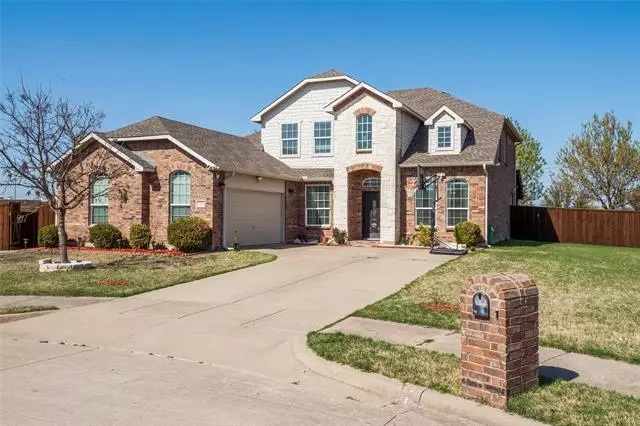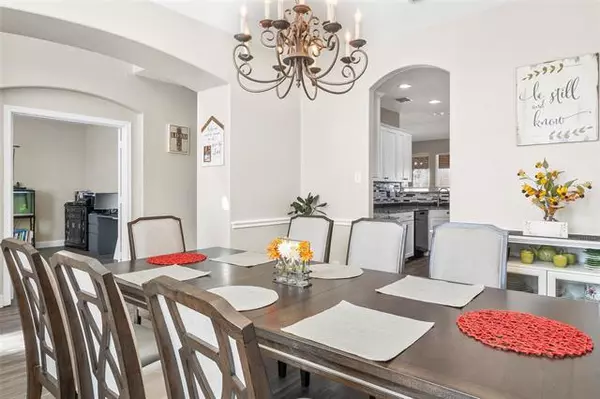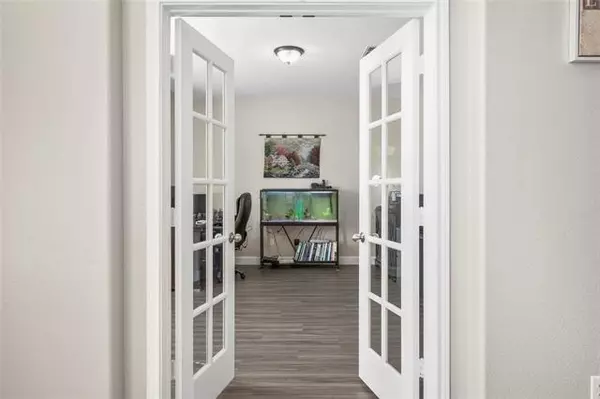$524,900
For more information regarding the value of a property, please contact us for a free consultation.
4 Beds
3 Baths
2,828 SqFt
SOLD DATE : 05/16/2022
Key Details
Property Type Single Family Home
Sub Type Single Family Residence
Listing Status Sold
Purchase Type For Sale
Square Footage 2,828 sqft
Price per Sqft $185
Subdivision Birmingham Farms Add Ph 13B
MLS Listing ID 20028104
Sold Date 05/16/22
Style Traditional
Bedrooms 4
Full Baths 3
HOA Fees $35/ann
HOA Y/N Mandatory
Year Built 2006
Annual Tax Amount $7,721
Lot Size 10,018 Sqft
Acres 0.23
Property Description
Gorgeous 4 bedroom, 2.5 bath home on Cul-de-sac with front swing drive and stone elevation, formal dining room and study at entry. Open layout with cozy family room and stone fireplace. Breakfast bar to kitchen with ample white cabinet build in microwave, Granite countertops & island with granite and eat in nook area. Master suite downstairs with his and hers vanities, separate shower, huge walk-in closet, and deep garden tub. 2-inch blinds throughout. Upstairs: 3 bedrooms, full bath with dual sinks and huge game room. Recent upgrades include Main door 2021, Vinyl wood Flooring Apr 2021, New Water heater Nov 2020, 6 ft Cedar Fence Apr 2020, New Patio door Jan 2020, Fully Covered Patio (12X24) and open Patio 12 X 10 Sept 2019, Granite counter tops and Designer Shaker cabinets Sept 2019, Roof 2016. Lot Size 10,018 Sqft.
Location
State TX
County Collin
Community Greenbelt, Jogging Path/Bike Path, Perimeter Fencing, Playground
Direction From W FM 544 Turn left on Country Club, Then Right on Park Blvd, then 1st right at Georgiana, then first right on Luverne. Last house on the right in culdesac
Rooms
Dining Room 2
Interior
Interior Features Cable TV Available, Granite Counters, High Speed Internet Available, Kitchen Island, Open Floorplan, Vaulted Ceiling(s)
Heating Central
Cooling Electric
Flooring Carpet, Ceramic Tile, Luxury Vinyl Plank
Fireplaces Number 1
Fireplaces Type Stone, Wood Burning
Appliance Dishwasher, Electric Cooktop, Electric Range, Microwave, Plumbed for Ice Maker
Heat Source Central
Exterior
Exterior Feature Covered Patio/Porch, Rain Gutters
Garage Spaces 2.0
Fence Brick, Wood
Community Features Greenbelt, Jogging Path/Bike Path, Perimeter Fencing, Playground
Utilities Available City Sewer, City Water, Concrete, Curbs, Sidewalk, Underground Utilities
Roof Type Composition
Garage Yes
Building
Lot Description Corner Lot, Cul-De-Sac, Few Trees, Landscaped, Subdivision
Story Two
Foundation Slab
Structure Type Brick,Rock/Stone
Schools
School District Wylie Isd
Others
Ownership Owner
Acceptable Financing Cash, Conventional, VA Loan
Listing Terms Cash, Conventional, VA Loan
Financing Conventional
Read Less Info
Want to know what your home might be worth? Contact us for a FREE valuation!

Our team is ready to help you sell your home for the highest possible price ASAP

©2024 North Texas Real Estate Information Systems.
Bought with Jak Malek • Avignon Realty






