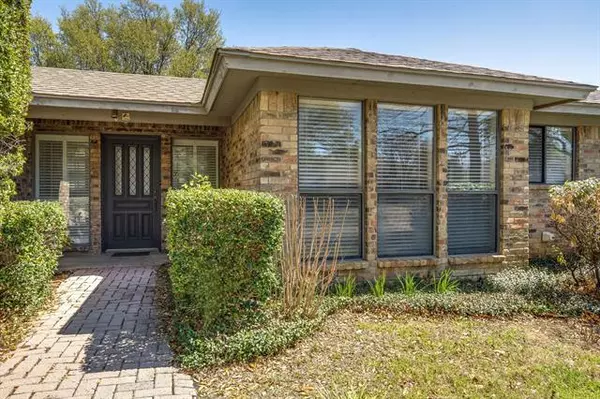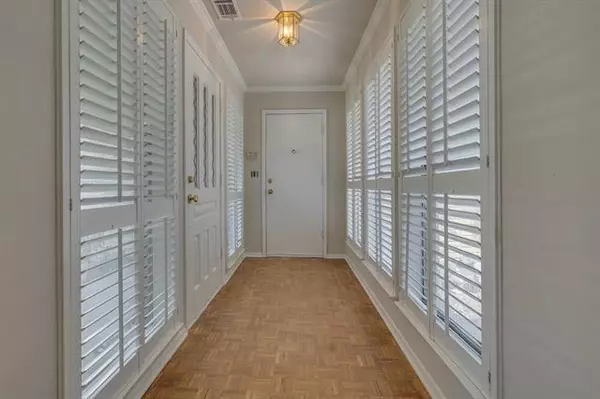$469,000
For more information regarding the value of a property, please contact us for a free consultation.
3 Beds
2 Baths
1,964 SqFt
SOLD DATE : 05/23/2022
Key Details
Property Type Single Family Home
Sub Type Single Family Residence
Listing Status Sold
Purchase Type For Sale
Square Footage 1,964 sqft
Price per Sqft $238
Subdivision Trophy Club Village West Sec A
MLS Listing ID 20025227
Sold Date 05/23/22
Style Traditional
Bedrooms 3
Full Baths 2
HOA Y/N None
Year Built 1984
Annual Tax Amount $6,145
Lot Size 10,193 Sqft
Acres 0.234
Property Description
Fabulous home on beautiful 0.24 acre lot in heart of Trophy Club. This private corner lot with mature trees & landscaping can be enjoyed from a pretty courtyard with access from both master bedroom and family room. Additional private patio to sip morning coffee off kitchen & breakfast nook. Amazing floor plan with tons of natural light. Spacious family room with feature wood burning fireplace & wall of windows on either side. Lovely formal dining with built in cabinets, upper glass fronted display cabinets, & wood floors. Good sized kitchen and breakfast nook with breakfast bar. Huge Master bedroom has spacious ensuite bath with dual sinks and dual closets. Two further bedrooms with walk in closets. Fresh paint throughout, roof and water heater were replaced approx. 2018. Enjoy convenient highway access, and all the amenities Trophy Club has to offer with membership, including community pool with splash pad, tennis, and 18 hole golf course. See Transaction Desk for more information.
Location
State TX
County Denton
Direction GPS friendly.
Rooms
Dining Room 2
Interior
Interior Features Cable TV Available, High Speed Internet Available, Vaulted Ceiling(s), Walk-In Closet(s)
Heating Electric, Fireplace(s)
Cooling Ceiling Fan(s), Central Air, Electric
Flooring Carpet, Ceramic Tile, Wood
Fireplaces Number 1
Fireplaces Type Brick, Wood Burning
Equipment Irrigation Equipment
Appliance Dishwasher, Disposal, Electric Oven, Electric Range, Electric Water Heater, Microwave, Plumbed for Ice Maker, Refrigerator
Heat Source Electric, Fireplace(s)
Laundry Electric Dryer Hookup, In Hall, Full Size W/D Area, Washer Hookup
Exterior
Exterior Feature Uncovered Courtyard
Garage Spaces 2.0
Fence Wood
Utilities Available MUD Sewer, MUD Water, Sidewalk, Underground Utilities
Roof Type Composition
Garage Yes
Building
Lot Description Corner Lot, Few Trees, Landscaped, Lrg. Backyard Grass, Sprinkler System, Subdivision
Story One
Foundation Slab
Structure Type Brick
Schools
School District Northwest Isd
Others
Restrictions Deed
Acceptable Financing Cash, Conventional
Listing Terms Cash, Conventional
Financing FHA
Read Less Info
Want to know what your home might be worth? Contact us for a FREE valuation!

Our team is ready to help you sell your home for the highest possible price ASAP

©2025 North Texas Real Estate Information Systems.
Bought with Ashley Smith • District Realty LLC






