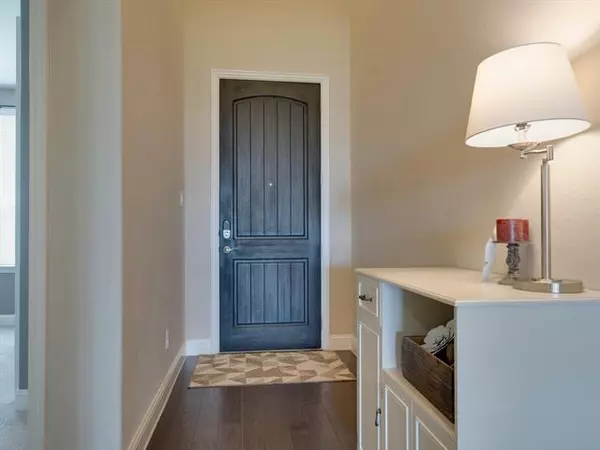$650,000
For more information regarding the value of a property, please contact us for a free consultation.
4 Beds
3 Baths
3,143 SqFt
SOLD DATE : 05/10/2022
Key Details
Property Type Single Family Home
Sub Type Single Family Residence
Listing Status Sold
Purchase Type For Sale
Square Footage 3,143 sqft
Price per Sqft $206
Subdivision Canyon Falls Village W1
MLS Listing ID 20031272
Sold Date 05/10/22
Style Traditional
Bedrooms 4
Full Baths 3
HOA Fees $207/qua
HOA Y/N Mandatory
Year Built 2016
Annual Tax Amount $10,159
Lot Size 0.275 Acres
Acres 0.275
Property Description
Stunning 4 bed, 3 bath Meritage home with Upgrades abound nestled on .275 acre lot in the highly sought-after Canyon Falls Community. Appreciate the engineered wood floors thru most of main level. Study with French Doors. Kitchen at heart of home with granite, SSA, 5-burner gas cooktop, abundance of cabinets, walk-in pantry & striking stacked stone breakfast bar that coordinates with stone fireplace in family room. Large dining accommodates casual or formal sets. Owner's retreat with granite vanity, garden tub, separate shower & WIC. Bed 2 down adjacent to updated bath 2 with tile shower & granite. Stairway with wrought iron balusters & wood starter step leads to a spectacular gameroom, private media room with 110 in. screen & projector that stay, 2 nice size bedrooms, a full bath with 2 sink granite vanity & 18x6 walk-in storage room with shelves can be flex room. Huge side wrapping back patio overlooks yard with 16x10 insulated shed with electric. Garage with epoxy. See upgrade list.
Location
State TX
County Denton
Community Club House, Community Pool, Fitness Center, Jogging Path/Bike Path, Park, Playground, Sidewalks, Other
Direction From I35W go East on FM1171, Left on Canyon Falls, Left on Westbridge, Left on Silver Lace Lane at round about, Right on Indian Grass
Rooms
Dining Room 1
Interior
Interior Features Cable TV Available, Decorative Lighting, Flat Screen Wiring, Granite Counters, High Speed Internet Available, Kitchen Island, Open Floorplan, Sound System Wiring, Vaulted Ceiling(s), Walk-In Closet(s)
Heating Central, Electric, Heat Pump, Zoned
Cooling Ceiling Fan(s), Central Air, Electric
Flooring Carpet, Ceramic Tile, Simulated Wood
Fireplaces Number 1
Fireplaces Type Gas Starter, Stone
Appliance Dishwasher, Disposal, Electric Oven, Gas Cooktop, Microwave, Convection Oven, Plumbed For Gas in Kitchen
Heat Source Central, Electric, Heat Pump, Zoned
Laundry Electric Dryer Hookup, Utility Room, Full Size W/D Area, Washer Hookup
Exterior
Exterior Feature Rain Gutters, Storage
Garage Spaces 2.0
Fence Wood
Community Features Club House, Community Pool, Fitness Center, Jogging Path/Bike Path, Park, Playground, Sidewalks, Other
Utilities Available All Weather Road, City Sewer, City Water, Curbs, Sidewalk, Underground Utilities
Roof Type Composition
Garage Yes
Building
Lot Description Interior Lot, Landscaped, Lrg. Backyard Grass, Sprinkler System, Subdivision
Story Two
Foundation Slab
Structure Type Brick,Rock/Stone
Schools
School District Northwest Isd
Others
Ownership Owner of Record
Financing Conventional
Read Less Info
Want to know what your home might be worth? Contact us for a FREE valuation!

Our team is ready to help you sell your home for the highest possible price ASAP

©2025 North Texas Real Estate Information Systems.
Bought with Jeffrey Blasko • RE/MAX DFW Associates






