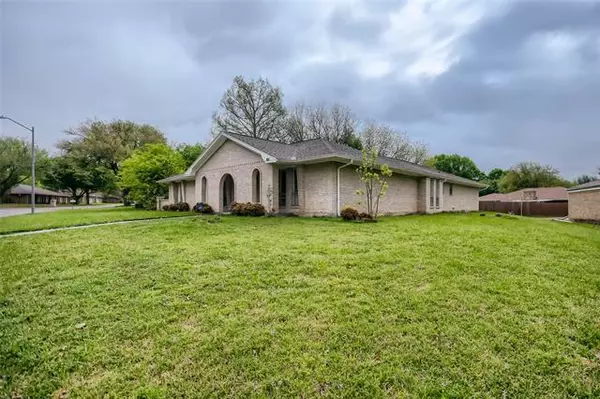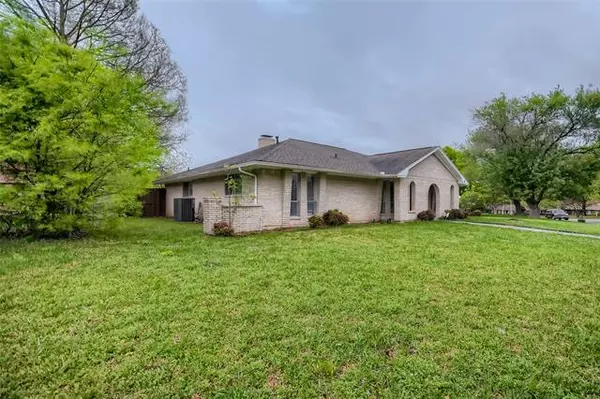$325,000
For more information regarding the value of a property, please contact us for a free consultation.
4 Beds
3 Baths
2,370 SqFt
SOLD DATE : 05/25/2022
Key Details
Property Type Single Family Home
Sub Type Single Family Residence
Listing Status Sold
Purchase Type For Sale
Square Footage 2,370 sqft
Price per Sqft $137
Subdivision Pleasant Lake Estates
MLS Listing ID 20036527
Sold Date 05/25/22
Style Traditional
Bedrooms 4
Full Baths 2
Half Baths 1
HOA Y/N None
Year Built 1973
Annual Tax Amount $5,709
Lot Size 0.335 Acres
Acres 0.335
Property Description
Gorgeous 4 bedroom, 2.5 half bath home in a quiet, established neighborhood in Desoto with updated kitchen with granite counter tops & backsplash. Two spacious living rooms with beautiful dark wood flooring, cozy fireplace, built-in cabinet desk & attached to a dining area. Primary suite with lots of storage and dual sinks. Large fenced backyard with patio, sprinkler system, 2 car garage and full size laundry room. Come check out this wonderful home. You don't want to miss it!
Location
State TX
County Dallas
Direction Use GPS.
Rooms
Dining Room 1
Interior
Interior Features Cable TV Available
Heating Central, Natural Gas
Cooling Ceiling Fan(s), Central Air, Electric
Flooring Carpet, Ceramic Tile, Luxury Vinyl Plank
Fireplaces Number 1
Fireplaces Type Brick, Wood Burning
Appliance Other
Heat Source Central, Natural Gas
Exterior
Garage Spaces 2.0
Fence Wood
Utilities Available City Sewer, City Water, Concrete, Curbs, Sidewalk
Roof Type Composition
Parking Type Garage Faces Rear
Garage Yes
Building
Story One
Foundation Slab
Structure Type Brick
Schools
School District Desoto Isd
Others
Ownership Taylor Moyer; Robert Moyer
Acceptable Financing Cash, Conventional, FHA, VA Loan
Listing Terms Cash, Conventional, FHA, VA Loan
Financing Cash
Read Less Info
Want to know what your home might be worth? Contact us for a FREE valuation!

Our team is ready to help you sell your home for the highest possible price ASAP

©2024 North Texas Real Estate Information Systems.
Bought with Rustin Randall • Main Street Renewal LLC







