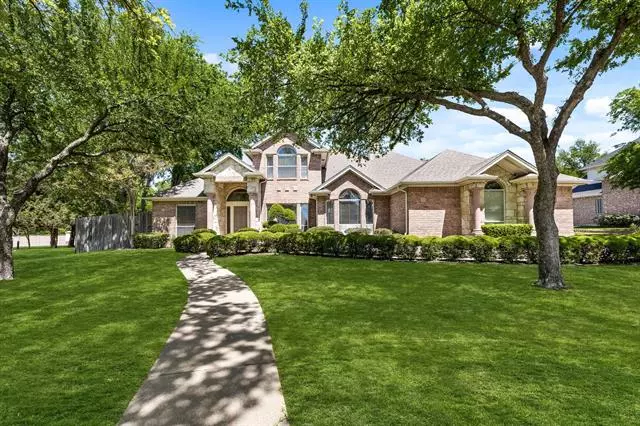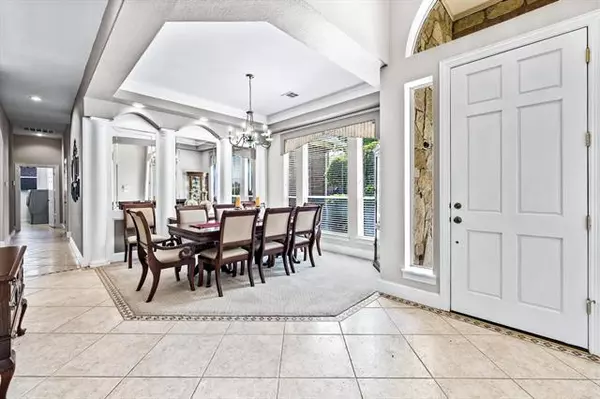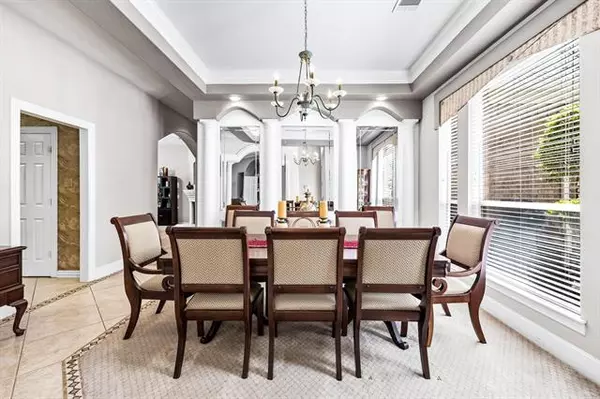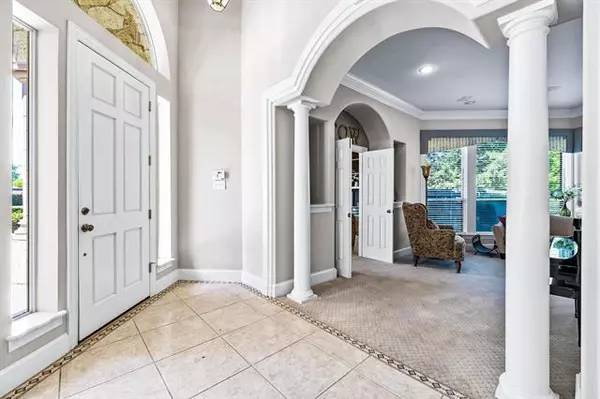$749,900
For more information regarding the value of a property, please contact us for a free consultation.
4 Beds
3 Baths
3,657 SqFt
SOLD DATE : 05/27/2022
Key Details
Property Type Single Family Home
Sub Type Single Family Residence
Listing Status Sold
Purchase Type For Sale
Square Footage 3,657 sqft
Price per Sqft $205
Subdivision Rancho Serena Add
MLS Listing ID 20036155
Sold Date 05/27/22
Style Traditional
Bedrooms 4
Full Baths 3
HOA Fees $70/ann
HOA Y/N Mandatory
Year Built 1996
Annual Tax Amount $12,136
Lot Size 0.520 Acres
Acres 0.52
Property Description
Such a rare find in DFW! This custom built, well maintained home is located in a gated community & nestled on a private, half acre, treed & lushly landscaped lot that includes a pool & spa. The open floorplan has a large private study, nicely equipped with built in bookcase & credenza. The kitchen & family room are open for maximized entertaining space. The family room includes a gas log fireplace. The kitchen has a breakfast bar & island, granite counters, gas cooktop, double ovens & built in desk. The Master suite & guest bedrooms are located downstairs on separate halls. Upstairs is a game room with surround sound, built ins & storage closets, plus two additional bedrooms & a Jack & Jill bath. The walk in attic adds extra storage space. It's impossible to find a more gorgeous & completely private backyard! Enjoy the heated pool & spa, ample recreation space & covered patio. The wooded area behind the home is part of the property. Next door is a neighborhood pool, playground & park.
Location
State TX
County Tarrant
Community Community Pool, Curbs, Gated, Park, Perimeter Fencing, Playground, Sidewalks
Direction S on Rufe Snow from Keller Pkwy. Turn L (East) on Rapp Rd. L (East) on Crescento Ln. Get gate code from ShowingTime. L on Rancho Sereno Dr. R on Arboledas. Home is on the left adjacent to the community park and pool.
Rooms
Dining Room 2
Interior
Interior Features Built-in Features, Cable TV Available, Eat-in Kitchen, Granite Counters, High Speed Internet Available, Kitchen Island, Open Floorplan, Pantry, Sound System Wiring, Vaulted Ceiling(s), Walk-In Closet(s)
Heating Central, ENERGY STAR Qualified Equipment, Fireplace(s), Natural Gas, Zoned
Cooling Ceiling Fan(s), Central Air, Electric, ENERGY STAR Qualified Equipment, Zoned
Flooring Carpet, Ceramic Tile
Fireplaces Number 1
Fireplaces Type Gas, Gas Logs, Gas Starter
Appliance Dishwasher, Disposal, Electric Oven, Gas Cooktop, Gas Water Heater, Microwave, Double Oven, Plumbed For Gas in Kitchen, Refrigerator, Vented Exhaust Fan
Heat Source Central, ENERGY STAR Qualified Equipment, Fireplace(s), Natural Gas, Zoned
Laundry Electric Dryer Hookup, Utility Room, Full Size W/D Area, Washer Hookup
Exterior
Exterior Feature Covered Patio/Porch, Rain Gutters, Private Yard
Garage Spaces 3.0
Fence Back Yard, Masonry, Wood
Pool Gunite, Heated, In Ground, Outdoor Pool, Pool Sweep, Pool/Spa Combo
Community Features Community Pool, Curbs, Gated, Park, Perimeter Fencing, Playground, Sidewalks
Utilities Available Cable Available, City Sewer, City Water, Concrete, Curbs, Electricity Connected, Individual Gas Meter, Individual Water Meter, Sidewalk, Underground Utilities
Roof Type Composition
Parking Type Garage Door Opener, Garage Faces Side, Inside Entrance, Oversized
Garage Yes
Private Pool 1
Building
Lot Description Interior Lot, Landscaped, Lrg. Backyard Grass, Many Trees, Park View, Sprinkler System, Subdivision
Story Two
Foundation Slab
Structure Type Brick,Fiber Cement,Rock/Stone
Schools
School District Keller Isd
Others
Ownership Tow
Acceptable Financing Cash, Conventional, FHA, VA Loan
Listing Terms Cash, Conventional, FHA, VA Loan
Financing Conventional
Special Listing Condition Aerial Photo, Deed Restrictions, Survey Available
Read Less Info
Want to know what your home might be worth? Contact us for a FREE valuation!

Our team is ready to help you sell your home for the highest possible price ASAP

©2024 North Texas Real Estate Information Systems.
Bought with Allison Kane • Better Homes & Gardens, Winans







