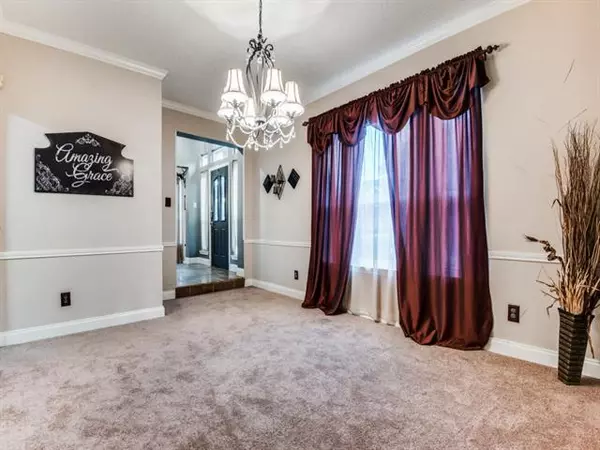$573,250
For more information regarding the value of a property, please contact us for a free consultation.
4 Beds
3 Baths
2,346 SqFt
SOLD DATE : 05/20/2022
Key Details
Property Type Single Family Home
Sub Type Single Family Residence
Listing Status Sold
Purchase Type For Sale
Square Footage 2,346 sqft
Price per Sqft $244
Subdivision Shadow Ridge Estates
MLS Listing ID 20037934
Sold Date 05/20/22
Style Traditional
Bedrooms 4
Full Baths 2
Half Baths 1
HOA Y/N None
Year Built 1988
Annual Tax Amount $9,667
Lot Size 9,234 Sqft
Acres 0.212
Lot Dimensions 77 x 120
Property Description
AN OFFER HAS BEEN ACCEPTED AS OF 4-25-22. ANY FURTHER SHOWINGS FOR BACK-UP. Fabulous! Updated 4 Bedroom, 2.5 Bath, 2 Living Areas, 2 Dining areas with a pool and attached spa on a quiet cul-de-sac. Walking Distance to award winning Wilson Elem. A flexible floor plan with the kitchen open to a dining area thru to the Family room. 2 living areas adjoin a large entry foyer. The Owners Bedroom is spacious and features an updated bath with frameless shower, spa tub and double vanities. Perfect for Summer, the backyard has a pool with attached spa, large patio, privacy fence and a grassy play area. Easy access to Old Downtown Coppell with dining, shopping and a farmers market. 4th Bedroom currently used as an office. Multiple Offers are expected - don't delay!. HIGHEST AND BEST OFFER DEADLINE 6:00PM - SUNDAY -4-24-22 AGENTS: Please see Showing Instructions in TransactionDesk.
Location
State TX
County Dallas
Direction West from Denton Tap on Bethel School to Plantation. Plantation west to Mossy Oak. Left on Mossy Oak, right on Spanish Moss Ct. The house is on the right.
Rooms
Dining Room 2
Interior
Interior Features Cable TV Available, Chandelier, Decorative Lighting, Double Vanity, Granite Counters, High Speed Internet Available, Kitchen Island, Open Floorplan, Pantry, Walk-In Closet(s)
Heating Central, Fireplace(s), Natural Gas, Zoned
Cooling Ceiling Fan(s), Central Air, Electric, Zoned
Flooring Carpet, Ceramic Tile, Hardwood
Fireplaces Number 1
Fireplaces Type Den, Gas, Gas Logs, Gas Starter
Appliance Dishwasher, Disposal, Electric Cooktop, Microwave, Vented Exhaust Fan
Heat Source Central, Fireplace(s), Natural Gas, Zoned
Laundry Electric Dryer Hookup, Utility Room, Full Size W/D Area, Washer Hookup
Exterior
Exterior Feature Rain Gutters, Private Yard
Garage Spaces 2.0
Fence Fenced, Wood
Pool Diving Board, Fenced, Gunite, Pool/Spa Combo, Other
Utilities Available Alley, Cable Available, City Sewer, City Water, Concrete, Curbs, Electricity Available, Individual Gas Meter, Individual Water Meter, Natural Gas Available, Underground Utilities
Roof Type Composition
Garage Yes
Private Pool 1
Building
Lot Description Cul-De-Sac, Few Trees, Interior Lot, Landscaped, Sprinkler System, Subdivision
Story Two
Foundation Slab
Structure Type Brick
Schools
School District Coppell Isd
Others
Restrictions No Known Restriction(s)
Ownership Vender
Acceptable Financing Cash, Conventional, FHA
Listing Terms Cash, Conventional, FHA
Financing Conventional
Special Listing Condition Survey Available
Read Less Info
Want to know what your home might be worth? Contact us for a FREE valuation!

Our team is ready to help you sell your home for the highest possible price ASAP

©2025 North Texas Real Estate Information Systems.
Bought with Erika Kennedy • AmErikas Realty, LLC.






